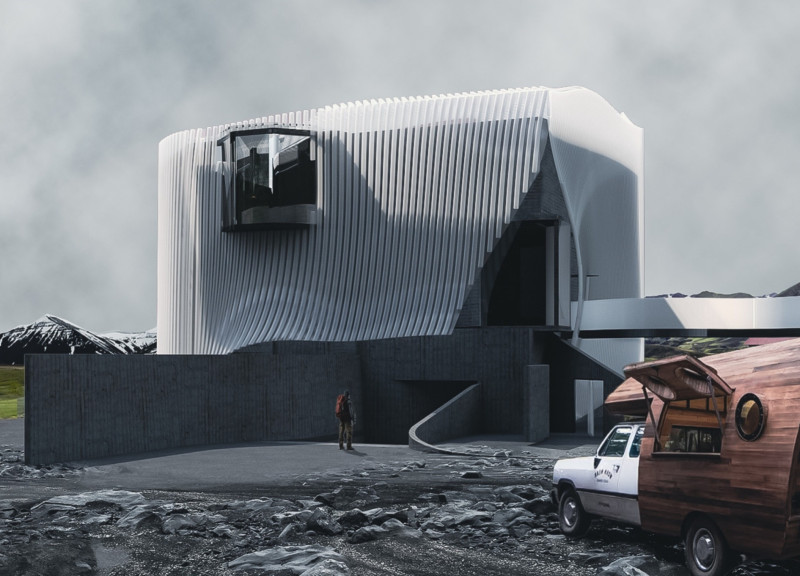5 key facts about this project
This project represents a harmonious blend of built environment and rustic landscape, creating a space that encourages a strong connection to the outdoors. The design emphasizes the importance of nature as a backdrop to human experience, promoting moments of tranquility and reflection. The architectural concept is rooted in the notion of meandering pathways that draw visitors through the site, echoing both the natural contours of the landscape and the leisurely exploration of the facilities.
Key elements of Meandering Wander include its undulating façade, which is executed in a combination of materials that resonate with the surrounding geology. The primary structural material is concrete, chosen for its durability and adaptability to the harsh Icelandic climate. This robust material is complemented by extensive glass features, allowing for a seamless visual connection between the interior spaces and the breathtaking exterior views. Large glass panels invite natural light into the facilities, fostering a warm and inviting atmosphere.
Wood, a natural and warm material, is strategically incorporated into various settings within the spa. It enhances the overall comfort of the interior environment, providing a visual and tactile contrast to the starkness of concrete and glass. The design presents a range of spaces, including treatment rooms, relaxation areas, and a brewery section, all organized around a central atrium that facilitates vertical circulation and community interaction.
The entry sequence to the spa is designed with intention. Visitors arrive through a descending pathway that creates a sense of anticipation and connection with the site. This gradual transition prepares guests to leave behind the outside world and enter a serene environment where they can fully engage with the spa's offerings. The internal pathways echo this idea of meandering, inviting exploration and allowing guests to discover different views and experiences.
Unique design approaches in Meandering Wander include the use of natural light as a design element, achieving varying atmospheric conditions throughout the day. Thoughtful placement of windows and the incorporation of outdoor spaces enhance the experience of being in a natural setting, providing guests with the ability to appreciate the surrounding beauty both from inside the structures and while outdoors. The interplay between enclosed and open areas creates diverse experiences that cater to different preferences for interaction with nature.
The integration of nature is a defining characteristic of this project. Outdoor seating areas and the strategic placement of water features allow visitors to engage with the landscape directly and enjoy the tranquil sounds of flowing water, further enhancing the relaxation experience the spa aims to provide. This thoughtful design not only promotes well-being but also fosters a sense of environmental stewardship among visitors.
Overall, Meandering Wander stands out for its commitment to blending architecture with the natural environment. The project showcases a range of design approaches that prioritize user experience as well as ecological sensitivity. It is a compelling example of how architecture can encourage a deeper connection with nature while fulfilling functional requirements. For those interested in exploring the architectural details, including architectural plans, sections, and overarching design ideas that inform this project, further examination of the project presentation is highly encouraged.


























