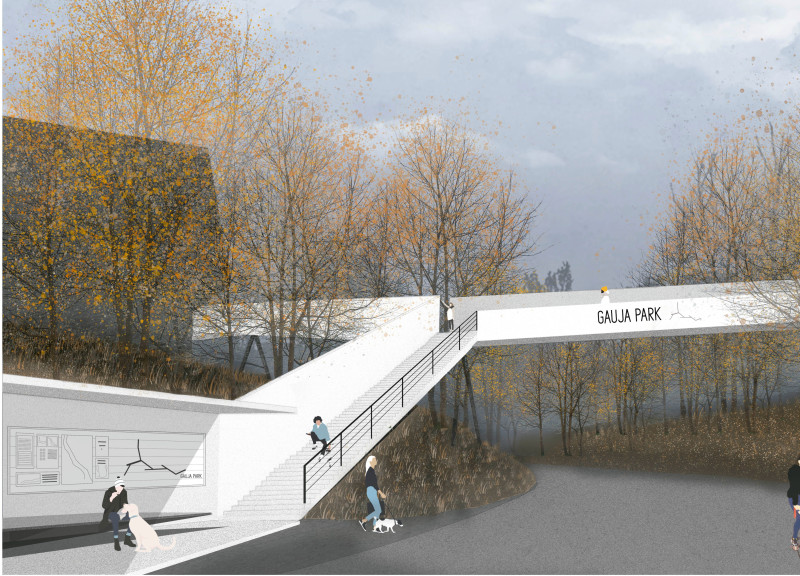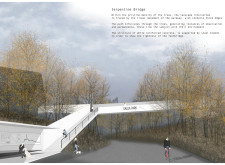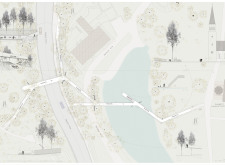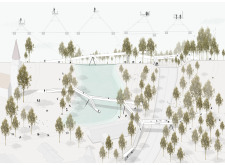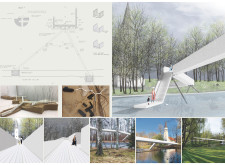5 key facts about this project
The bridge follows a serpentine form, guiding users through a dynamic path that provides varying perspectives of the surrounding park. This design approach encourages exploration and discovery, aligning with contemporary principles of landscape architecture. The materials selected for construction include reinforced concrete for the bridge structure, steel bipods for support, and a paved surface to ensure accessibility. This careful choice of materials reflects an intention to blend durability with minimal visual disruption in a natural context.
Unique Design Approaches
The project distinguishes itself through its integration with the existing foliage of Gauja Park. The serpentine shape not only serves functional purposes but also mirrors the organic forms found in nature, promoting a sense of cohesion between the built and natural environments. Elevated views are emphasized through strategic placement of the bridge, enabling users to engage with the landscape uniquely while minimizing impact on local flora.
The use of transparent glass elements as potential barriers enhances the visual connection between the bridge and the environment. This decision supports the architectural goal of maintaining unobstructed sightlines and an open flow between the users and the surroundings.
Functional and Aesthetic Considerations
Beyond its functional role, the Serpentine Bridge is built to enhance the overall aesthetic experience of Gauja Park. The interplay of light and shadow across the concrete surface creates a subtle visual complexity, inviting users to appreciate their surroundings across varying times of day. The design respects the cultural context of the park while providing a contemporary architectural statement, thereby fostering a dialogue between past and present within the landscape.
For more detailed insights into this project, including architectural plans, sections, and design elements, the project presentation offers a comprehensive overview of the design intentions and architectural details. Exploring these elements provides a greater understanding of the Serpentine Bridge and its integration within Gauja Park.


