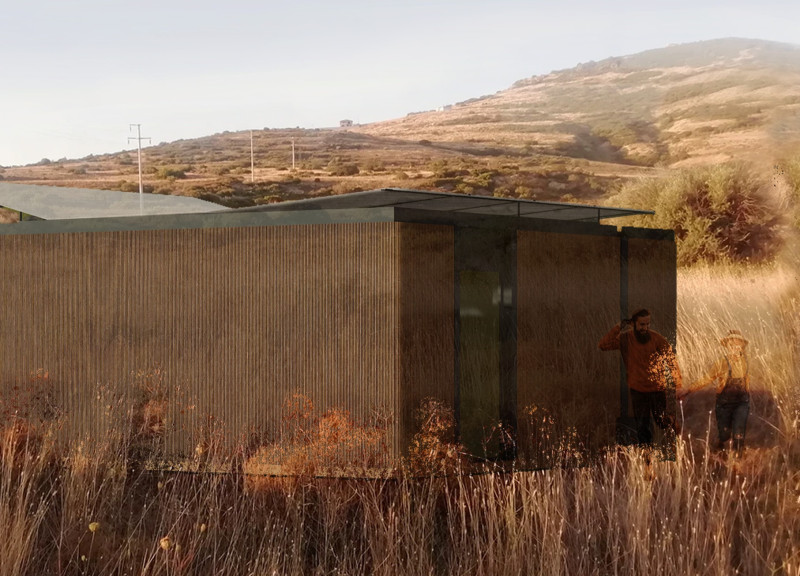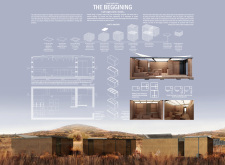5 key facts about this project
The design of "The Beggining" is grounded in the understanding that architecture can play a vital role in the overall well-being of individuals and communities. By creating adaptable spaces that can grow with the needs of their inhabitants, this project aims to pave the way for enhanced quality of life amid challenging circumstances. The project illustrates a profound commitment to addressing socio-economic challenges through thoughtful architectural solutions.
One of the defining features of the project is its modular design, which allows individual units to be configured in various ways. This flexibility means that families can easily modify their homes as their size and needs evolve, fostering a sense of ownership and stability. The spaces are thoughtfully organized, with an open-plan living area that incorporates kitchen and communal spaces. This layout encourages social interaction among occupants, essential for building connections and support networks in a refugee context.
Materiality is another significant aspect of "The Beggining." The project utilizes sustainable and readily available materials such as medium-density fiberboard (MDF) for its structural components and recyclable insulation materials to enhance energy efficiency. These choices reflect a commitment to minimizing environmental impact while also supporting local economies by employing easily sourced resources. The finishes are selected to provide a warm and inviting atmosphere, creating a home-like environment that contrasts with the often impersonal nature of traditional temporary shelters.
A key aspect of the design is its responsiveness to the local climate. The project employs passive cooling techniques, such as cross ventilation and strategically placed windows, to maintain comfortable indoor temperatures without relying heavily on artificial cooling systems. In this way, "The Beggining" demonstrates an understanding of the interplay between architecture and environmental context, providing a model for sustainable housing solutions.
Moreover, the design emphasizes hygiene and sustainability, critical factors in improving living conditions in refugee settings. Thoughtful integration of operational systems for waste management and clean water ensures that the basic needs of the inhabitants are met, contributing to their overall health and well-being. The layout considers communal living, allowing for shared spaces that foster interaction and a sense of community among residents. This focus on community-building is essential in mitigating feelings of isolation that often accompany refugee experiences.
Unique to "The Beggining" is its potential for expansion. As families grow or their circumstances change, the homes can adapt accordingly, allowing inhabitants to modify their living spaces without the need for relocation. This characteristic supports long-term stability and reinforces the idea of a permanent home, rather than a transient shelter. Connection to nature is also a vital element of the design, with outdoor spaces that encourage gardening and provide areas for relaxation. This integration with the natural environment plays a role in promoting mental health, a crucial component for individuals dealing with trauma.
As you explore the presentation of "The Beggining," consider delving into the architectural plans, sections, and overall designs that contribute to this thoughtful project. The architectural ideas embedded within this micro-home reflect a sincere effort to address the challenges faced by vulnerable populations, showcasing how design can facilitate not only shelter but also community resilience and personal growth. This project exemplifies how architecture can serve as a powerful tool for social change, advocating for the need for innovative housing solutions that cater to the realities of modern displacement.























