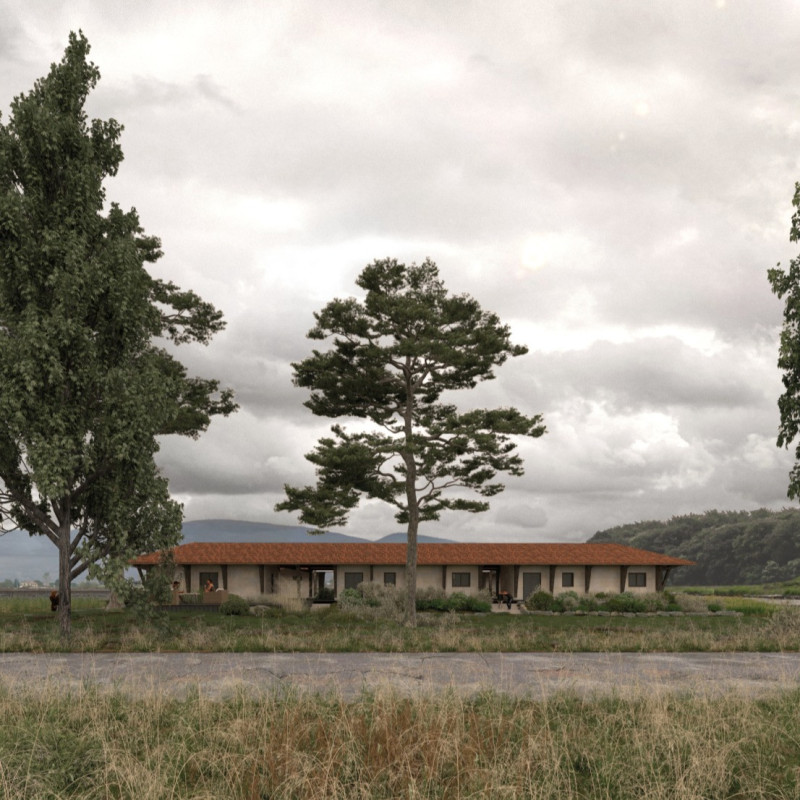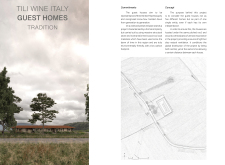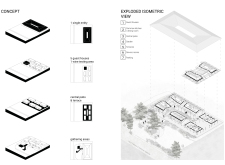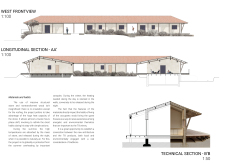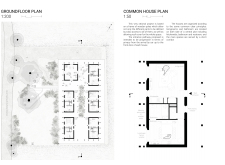5 key facts about this project
At its core, the Tili Wine project serves not only as a place for accommodation but also as a gathering space that encourages interaction among guests. The strategic layout invites social engagement, while the architectural design remains sensitive to the regional characteristics of the surrounding landscape. The use of local materials further deepens this connection, with the choice of massive structural stone and non-transformed wood being particularly significant. These elements serve to enhance the buildings' thermal efficiency and aesthetic appeal while paying homage to traditional Italian building methods.
The architectural design emphasizes comfort and functionality. By integrating communal and private spaces, the project effectively balances social interaction with personal retreat. The central patio acts as a dynamic focal point, providing both ecological benefits and a space for communal activities. This outdoor area not only allows for natural light and ventilation to flow into the guest homes but also serves as a venue for social gatherings.
The guest houses are thoughtfully designed with careful attention to detail in their spatial arrangement. Each unit features a unique layout that promotes individuality while maintaining a cohesive visual language throughout the project. The integration of terraces and garden spaces enhances the overall living experience, inviting residents to engage with their environment. The architectural plans emphasize functionality, exemplified by features such as strategically placed gardens that bolster local biodiversity and outdoor terraces that promote relaxation.
In terms of construction, the long-lasting materials utilized—massive structural stone and non-transformed wood—are not just staples of Italian architecture, but they also provide intrinsic benefits. The thermal mass of stone allows for stable indoor climates year-round, thus reducing energy consumption. Similarly, the use of non-transformed wood fosters an aesthetic warmth and tactile quality that resonates with the essence of rural Italian life.
The project also incorporates a clear sustainability narrative. Emphasizing low-impact development strategies, the Tili Wine homes are positioned to minimize their ecological footprint while enhancing the comfort of living spaces. Design decisions remain focused on harnessing natural resources—such as sunlight and wind—thereby reducing reliance on artificial climate control systems.
The architectural sections reveal how the design thoughtfully integrates with the topography, accounting for local weather patterns and optimizing views toward the surrounding vineyard landscape. This interaction with the geographic context underscores the intention of the architect to create spaces that are not only visually appealing but also functionally efficient.
The alignment with local architectural traditions is notable throughout the design. Utilizing features reminiscent of traditional Italian vernacular architecture, the Tili Wine project demonstrates a deep respect for its cultural context. The elegant symmetry and rhythmic arrangement of façades reflect the architectural heritage of the region while maintaining a contemporary relevance.
In conclusion, the Tili Wine Italy Guest Homes project offers an insightful look into how architecture can facilitate community connectivity while respecting environmental and cultural frameworks. For those interested in gaining deeper insights into the architectural plans, sections, and overall design approach, further exploration of the project presentation is encouraged. This opportunity allows for a comprehensive appreciation of the architectural ideas and thoughtful details that define this unique project.


