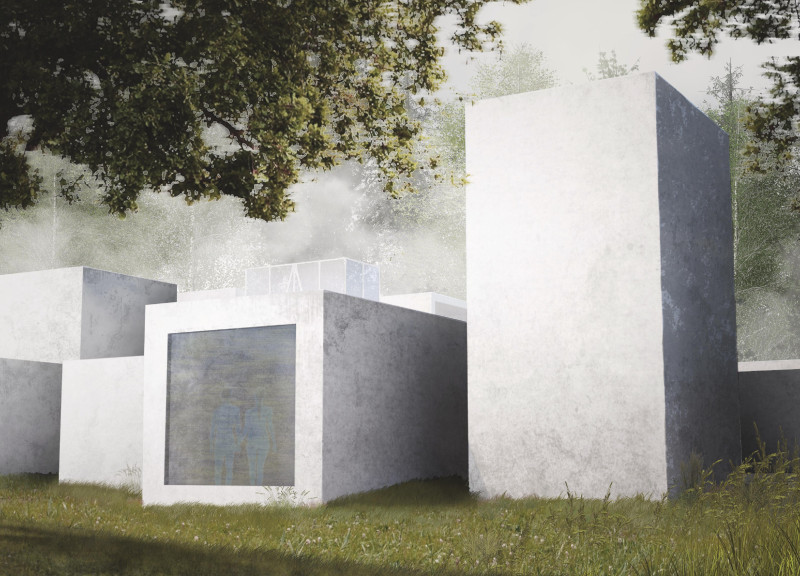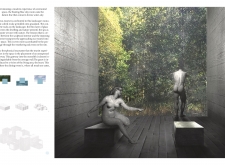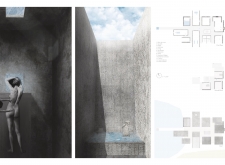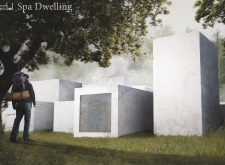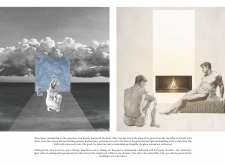5 key facts about this project
The function of the Spa Dwelling extends beyond mere accommodation; it serves as a communal sanctuary where guests can rejuvenate physically and mentally. Integral to this vision is the careful arrangement of spaces, which promotes social interaction while offering private retreats. Common areas are designed to encourage gathering, reinforced by large glass openings that provide unobstructed views of the external environment. This not only fosters a strong connection to nature but also allows natural light to penetrate deep into the interior, creating an inviting atmosphere.
Key components of this project include communal dining areas, therapeutic treatment rooms, and serene relaxation spaces, each serving specific functions yet contributing to an overarching sense of well-being. The architectural approach prioritizes the interplay of indoor and outdoor spaces, with the use of expansive glass elements blurring the boundaries of the structure. The integration of natural materials, such as wood and clay, further enhances the aesthetic, inviting a sensory experience that echoes the tranquility of the environment.
A unique aspect of the design is its emphasis on sustainability through the selection of durable materials like monolithic concrete. This choice not only lends structural integrity but also allows the building to withstand the passage of time while maintaining a limited ecological footprint. The project incorporates strategies to harness natural resources, like daylight, minimizing the need for artificial lighting during the day.
Continuing the dialogue between the architecture and its setting, the roof spaces are intentionally designed to offer panoramic views of the sky, furthering the sensation of fusion with the natural landscape. This architectural choice not only enriches the living experience but also inspires reflection and contemplation.
The Spa Dwelling’s design exemplifies a holistic approach, where every detail—from the overall layout to the choice of finishes—contributes to the well-being of its inhabitants. By promoting both social interactions and solitary moments of peace, the project successfully creates a balanced environment that nurtures personal growth and serenity.
For those seeking a deeper understanding of this project, a review of the architectural plans, architectural sections, architectural designs, and architectural ideas associated with the Spa Dwelling is highly encouraged. Exploring these elements will provide additional insights into how this project successfully integrates architecture with the essence of relaxation and well-being, making it a noteworthy example of contemporary architectural practice.


