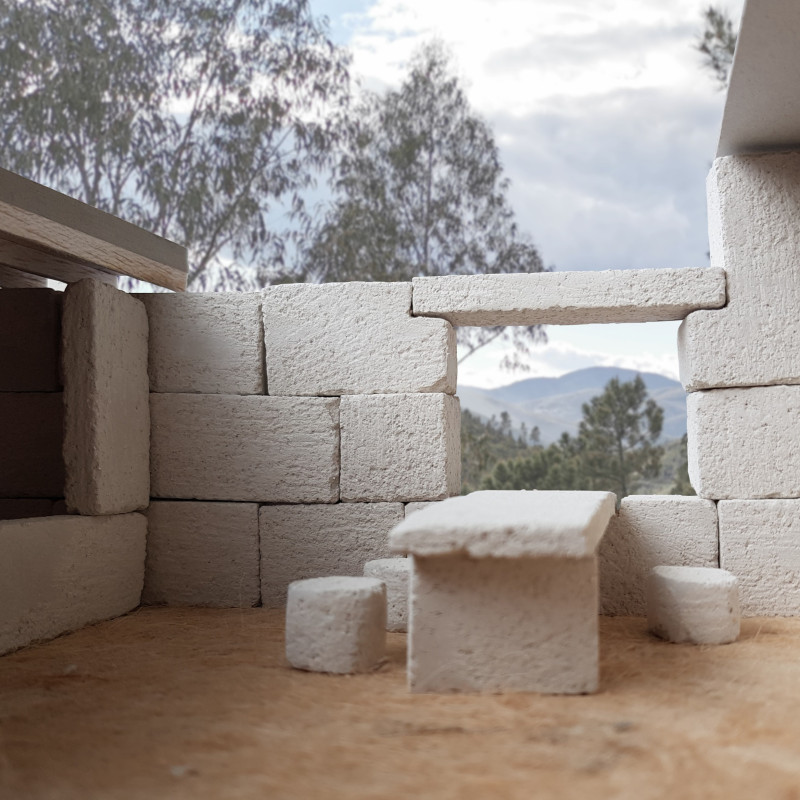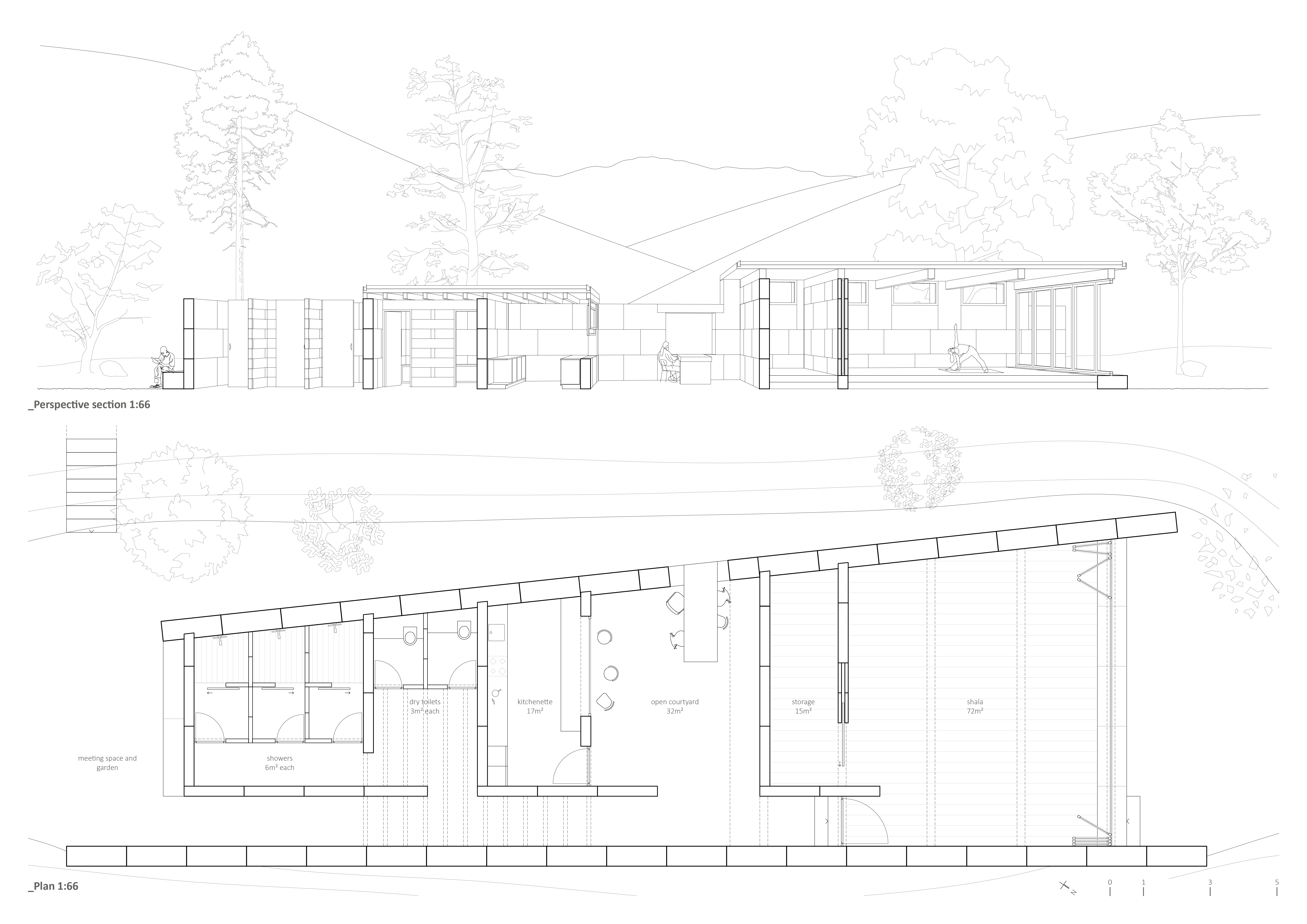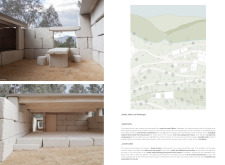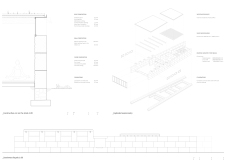5 key facts about this project
Functionally, "Ruínas" serves as a multifaceted space that caters to a variety of activities, promoting both individual introspection and communal interaction. The layout includes spaces dedicated to yoga and meditation, communal areas for gatherings, and essential service spaces such as kitchens and storage, ensuring the project accommodates diverse user needs. The integration of these features allows the architecture to foster a sense of community while providing secluded areas for personal reflection.
The project employs a unique design approach characterized by its contextual sensitivity. The architectural form is informed by the existing topography, creating a seamless transition between the structure and its natural setting. The use of massive granite stone as a primary building material establishes a visual continuity with the landscape, anchoring the project within its environment. This material choice not only reflects local construction traditions but also promotes durability and passive thermal performance, aligning with the project's sustainable ethos.
Within the design layout, particular attention is paid to spatial organization. The structure is centered around a courtyard that functions both as a pivotal gathering area and a tranquil retreat. This open space, adorned with native vegetation, invites natural light and fresh air, blurring the boundaries between indoor and outdoor experiences. Large openings throughout the building facilitate cross-ventilation and create visual connections to the surrounding scenery, enhancing the overall ambiance of the space.
In terms of structural details, "Ruínas" incorporates a modular system that allows flexibility in usage. Each community and service area is designed for versatility, accommodating various activities without compromising the tranquil atmosphere. The simplicity of the design fosters a sense of calm and mindfulness, encouraging users to engage fully with their environment.
The project also reflects a commitment to ecological sustainability. By utilizing locally sourced materials and traditional construction methods, "Ruínas" minimizes its environmental footprint while celebrating the regional context. The introduction of elements such as cork board insulation adds to the thermal comfort of the building, ensuring energy efficiency while maintaining the integrity of the design.
"Ruínas" stands out not only for its architectural aesthetics but also for its deliberate intention to create spaces that inspire connection between people and nature. This approach invites users to immerse themselves in their surroundings, whether through structured activities or quiet contemplation.
For those interested in gaining deeper insights into the architectural details, it is recommended to explore the project presentation further, including architectural plans, sections, and design concepts. These elements will provide a comprehensive understanding of the architectural ideas that drive "Ruínas" and its significance in the modern architectural landscape. The thoughtful interplay of form, function, and context in this project serves as a valuable case study for sustainable architectural practices and community-focused design.


























