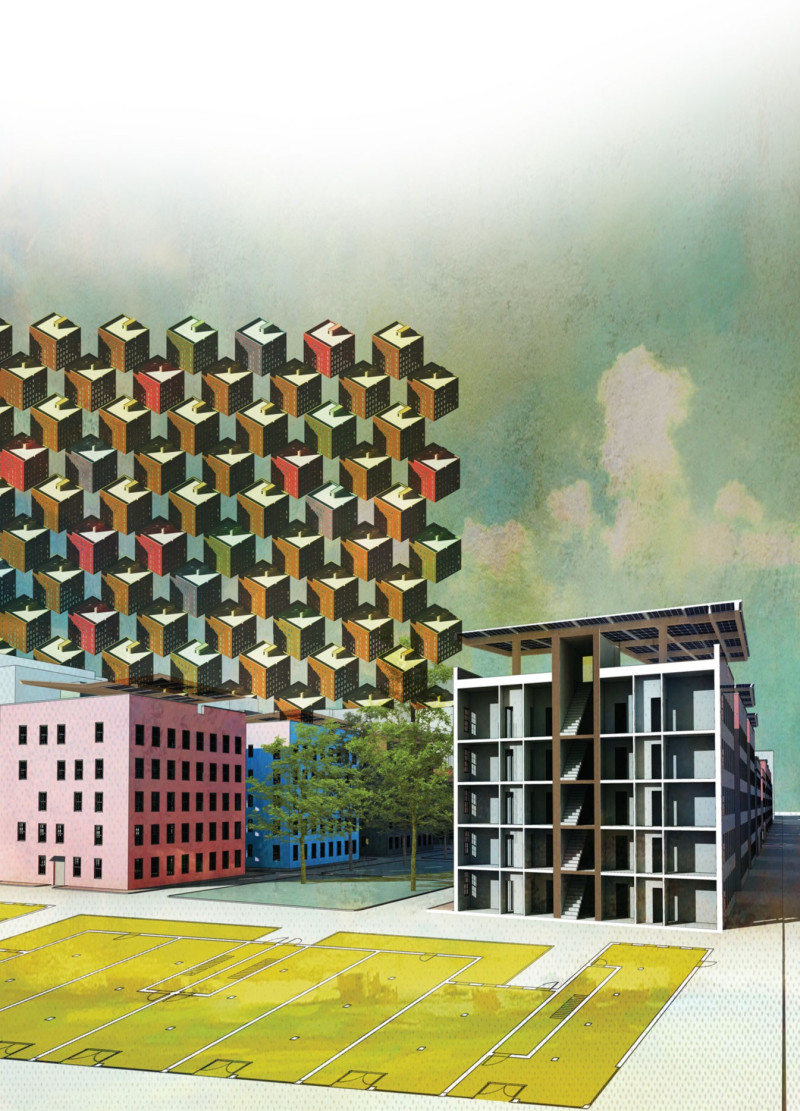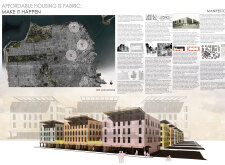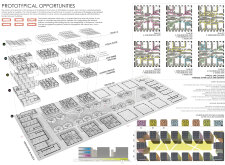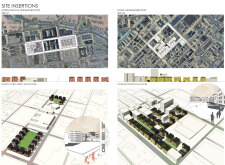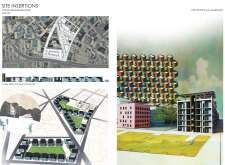5 key facts about this project
The primary function of this project is to provide a variety of housing options that cater to different demographic groups, ensuring that individuals and families of various backgrounds can find suitable residences. It emphasizes adaptability in housing types, offering units ranging from studio apartments to larger family-oriented spaces. This range allows the design to address the varied needs of the community effectively, making it a practical solution for a diverse urban population.
Key elements of the project include the careful selection of materials, innovative architectural designs, and the incorporation of communal spaces. A prominent feature is the use of mass timber, which not only serves structural purposes but also adds warmth and a natural aesthetic to the buildings. Brick and reinforced concrete are also utilized, enhancing durability while allowing for a modern interpretation of traditional building methods. Metal cladding and expansive glass facades provide a contemporary edge, ensuring that the architecture resonates with the character of the surrounding environment.
The design meticulously integrates mixed-use spaces, where residential units are complemented by retail and community amenities, promoting walkability and social interaction among residents. This thoughtful urban planning encourages a vibrant street life and supports local businesses, reinforcing the sense of community that the project strives to cultivate. Green spaces woven throughout the development offer recreational areas for residents and opportunities for interaction, enhancing the quality of urban living.
One of the unique design approaches in this project is its focus on sustainability. The incorporation of green roof systems and energy-efficient building technologies reflects a commitment to environmental stewardship. Solar panels are integrated into the design, further minimizing the ecological footprint of the housing units. This attention to sustainability aligns with contemporary architectural trends that prioritize ecological responsibility while providing comfortable living conditions.
Furthermore, the project adopts prototypical design strategies inspired by established housing configurations. By drawing on proven concepts that meet contemporary housing needs, the design aims for efficiency in construction while maintaining high quality standards. This approach not only expedites the building process but also allows for refined designs that can adapt to the challenges of urban living.
The geographic context of San Francisco plays a crucial role in shaping the project. Its location in culturally rich neighborhoods allows the architecture to resonate with local history and identity, ensuring a respectful and thoughtful integration into the existing urban landscape. By prioritizing social and environmental factors alongside economic considerations, the housing development aspires to create a sense of place that is both inviting and beneficial to its residents.
In summary, this architectural project embodies a thorough understanding of the challenges associated with affordable housing in an urban setting. Through its diverse housing offerings, innovative design solutions, and sustainable practices, it sets a standard for future developments. Readers are encouraged to further explore the architectural plans and sections, as well as the overarching architectural ideas that inform this thoughtful project, to gain deeper insights into its design and function. Each aspect of the project contributes to a holistic vision that addresses pressing housing needs while fostering community connections within the vibrant context of San Francisco.


