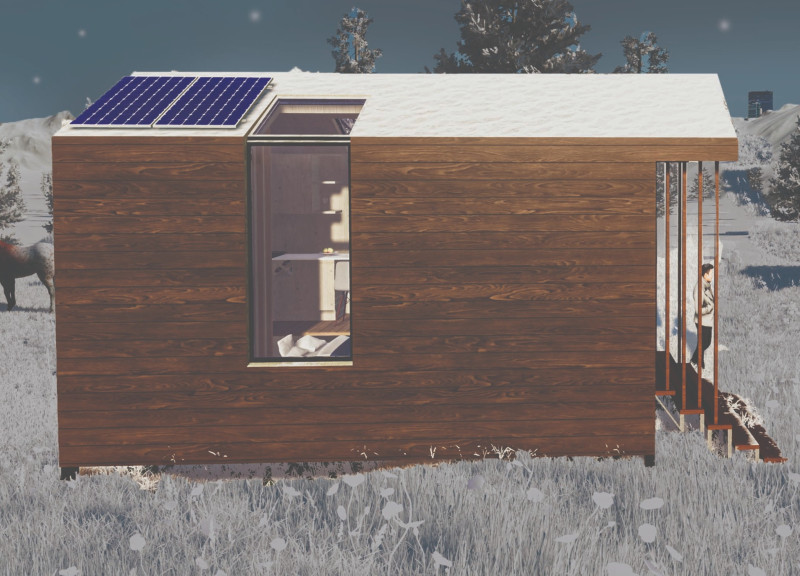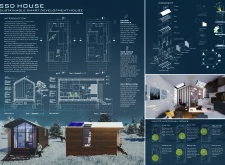5 key facts about this project
At its core, the SSD House merges modern architecture with ecological sensibility, presenting a design that is both practical and harmonious with its surroundings. The compact structure spans only 25 square meters, challenging traditional concepts of space while promoting efficient use of material and resources. Each area within the house is deliberately crafted to serve multiple functions, facilitating a lifestyle that prioritizes flexibility and comfort. The design features a living space that can effortlessly transform to accommodate social gatherings, work-from-home scenarios, personal wellness activities, or creative explorations, all within a cohesive environment.
The architectural design employs a variety of sustainable materials that enhance both structural integrity and aesthetic appeal. Finishing pine wood showcases natural warmth, creating an inviting atmosphere within the home. High-efficiency insulation envelops the property, ensuring energy conservation and promoting year-round comfort. The use of massive wood not only adds to the visual richness of the interior but also improves air quality, reflecting an understanding of the importance of a healthy indoor environment. Furthermore, the incorporation of solar panels underscores the commitment to renewable energy as a cornerstone of the project's philosophy.
One of the distinguishing elements of the SSD House is its focus on integrating nature into daily life. The architecture embraces biophilic design principles, blurring the lines between indoor and outdoor spaces. Large windows allow natural light to flood the interior, while thoughtfully placed ventilation systems encourage airflow and enhance the overall atmosphere. This approach not only reduces reliance on artificial heating and cooling but also aligns the occupants' lifestyles with the rhythms of the natural world.
The SSD House is distinguished by its innovative water collection system, designed to address environmental challenges related to water scarcity. This feature allows the home to adapt to various climatic conditions, enhancing its resilience and self-sufficiency. The anticipation of changing environmental factors reflects a forward-thinking perspective that is crucial for modern architecture.
Additionally, the project fosters high indoor air quality, a significant advantage in promoting well-being. The natural materials and design choices contribute to a healthier living space, reducing potential allergens and fostering a sense of calm. The strategic design of each element demonstrates a sophisticated understanding of how individual components can work together to enhance the overall quality of life for its residents.
As one explores the architectural plans, sections, and designs of the SSD House, it becomes clear that this project encapsulates more than just a place to live. It stands as a proactive response to some of the pressing challenges facing urban living today. The SSD House not only functions as a model for sustainable living but also inspires a deeper appreciation for the relationship between architecture and environmental stewardship.
For those interested in the nuances of contemporary architecture and innovative design ideas, a closer look at the SSD House's presentation will provide further insights into its thoughtful architectural approach and distinctive features. Discover the architectural details that contribute to the SSD House's vision of a smarter, more sustainable future in residential living.























