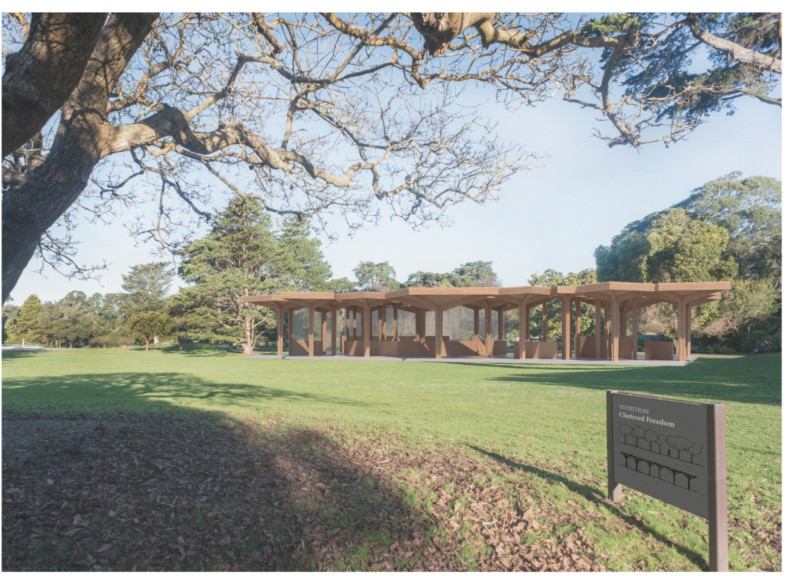5 key facts about this project
At its core, the design represents a commitment to biophilia, a concept that emphasizes the intrinsic connection between humans and nature. By leveraging natural materials and maximizing the relationship between the indoor and outdoor spaces, the pavilion stands as a place where architecture enhances the experience of its users while respecting the environment. The open-plan layout of the pavilion is designed to accommodate diverse functions, from community events to art exhibitions, allowing for flexibility and adaptability that meet the needs of the public.
The project employs mass timber as the primary structural material, reflecting an understanding of sustainable building practices. Mass timber not only provides strength and durability but also contributes to the pavilion's warm aesthetic that resonates with its natural context. The use of glued laminated timber (glulam) for the beams and columns allows for expansive spans, creating a dynamic interior space that remains visually open and inviting. Concrete footholds ensure stability while keeping a low profile, allowing the building to maintain a minimal impact on the surrounding landscape.
A distinctive feature of the pavilion is its roof structure, characterized by sloped and angular forms. This configuration serves multiple purposes: it provides shelter, enhances natural ventilation, and directs rainwater effectively away from the building. The implementation of clerestory glazing plays an essential role in illuminating the space with natural light while minimizing the intrusion of direct sunlight, thus maintaining a comfortable indoor climate. This attention to detail demonstrates an understanding of both the aesthetic and functional aspects of architectural design.
The pavilion's location among existing trees and natural features was carefully chosen to strengthen the connection between visitors and the environment. It is designed to be a gathering spot, inviting people to congregate, exchange ideas, and enjoy the tranquility of nature. The project’s layout encourages movement and exploration, with pathways that guide visitors from the surrounding landscape into the heart of the pavilion.
Unique to this project is its approach to disassemblability, which allows for future modifications or relocation if necessary. This forward-thinking aspect addresses contemporary concerns regarding environmental sustainability and resource efficiency. The possibility of adapting the pavilion according to changing community needs reflects a versatile architectural philosophy that prioritizes longevity and utility.
The overall design outcomes demonstrate a successful fusion of functionality and aesthetic expression, where each element has been carefully considered to contribute to the project's purpose and experience. The interplay of materials, the thoughtful organization of space, and the strong relationship with nature come together to create an architectural project that is not only practical but also enriching for its users.
To gain an in-depth understanding of this pavilion and its architectural significance, readers are encouraged to explore detailed presentations of its architectural plans, sections, designs, and ideas, which clarify the intent and vision behind this unique architectural project. Discovering these elements will provide a more comprehensive appreciation of how architecture can meaningfully engage with its environment and its community.























