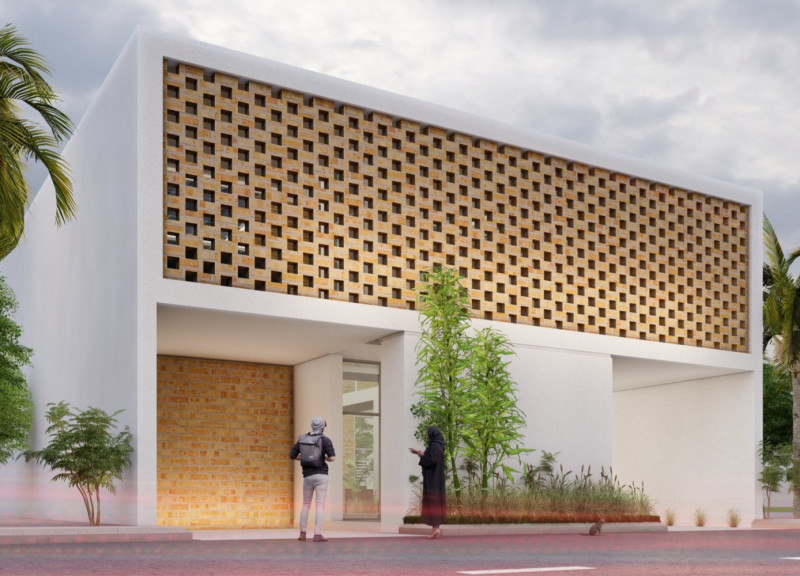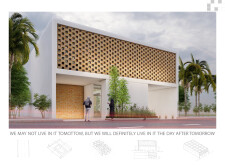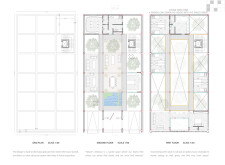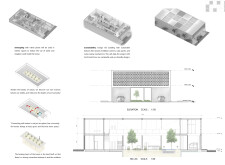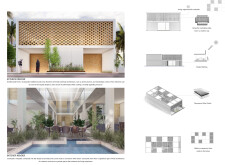5 key facts about this project
### Architectural Design Report: Embracing Nature in Contemporary Structure
#### Concept and Context
This residence is situated within the architectural landscape of the United Arab Emirates, reflecting both modern sustainability initiatives and cultural heritage. The design aims to establish a profound connection between its inhabitants and the surrounding environment while honoring the region’s historical architectural elements. It embraces a forward-thinking approach, characterized by the understanding that today’s decisions impact future living conditions.
#### Façade and Spatial Organization
The façades utilize a contemporary interpretation of **mashrabiya**, crafted from **regional bricks** to provide shading and privacy while promoting natural light and ventilation. The combination of a textured, warm **exposed brick** lower section with a sleek white upper finish creates a balanced visual aesthetic. The layout consists of open-plan spaces interconnected through smart divisions that facilitate movement and interaction, with a central courtyard acting as a focal point for airflow and social engagement. This design not only meets functional living needs but also incorporates traditional elements like courtyards, which connect exterior and interior spaces while ensuring privacy.
#### Sustainability and Material Selection
Incorporating sustainability features such as **solar panels** and natural ventilation systems represents a commitment to reducing energy consumption. Traditional irrigation methods are integrated to support responsible water management. The materials chosen for construction—including **sustainable timber**, **thermal glass**, and **concrete**—reflect a dedication to durability and environmental consideration. Xeriscaping with native plants further reinforces the adaptive landscape design, minimizing irrigation demands and enhancing the natural integration of the residence with its surroundings.


