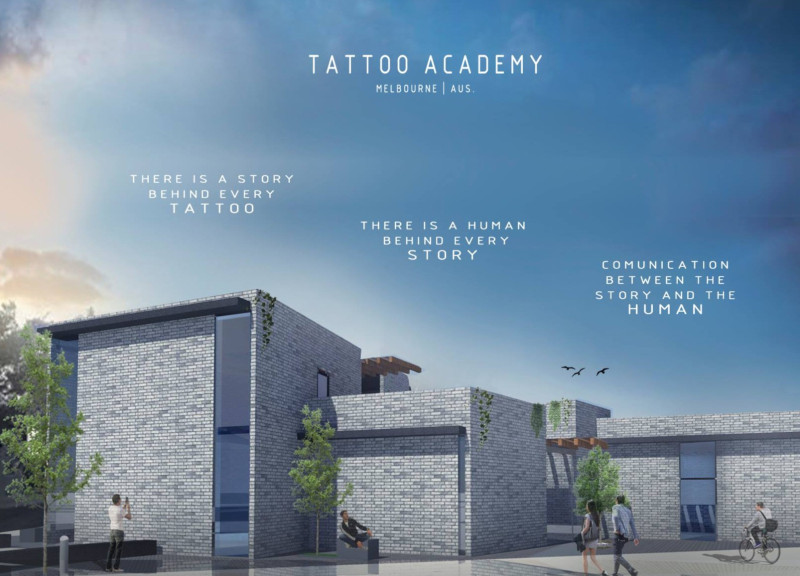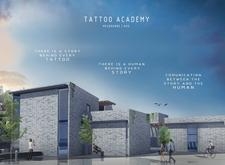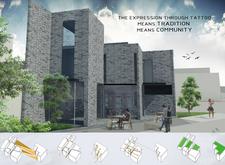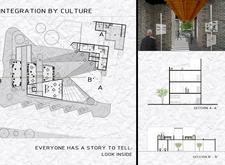5 key facts about this project
The primary function of the Tattoo Academy is to provide a comprehensive educational environment for aspiring tattoo artists. It includes various dedicated spaces for practical workshops, theoretical instruction, and community engagement activities. The design supports a multifaceted approach to learning, where students can acquire hands-on skills while also understanding the cultural context in which tattoo art exists. This dual focus empowers individuals to engage meaningfully with their craft, recognizing the stories and experiences that tattoos represent.
Several important details enhance the architectural integrity and functionality of the project. The building employs a robust masonry design using brick as a primary material. This choice not only connects the structure to traditional building practices but also imbues it with a sense of permanence and durability. The textured surface of the brick adds depth to the exterior, while the use of large glass panels allows for abundant natural light, fostering an inviting atmosphere within. The interplay between the solidity of brick and the transparency of glass highlights the balance between tradition and contemporary design, creating an engaging visual dialogue.
The spatial organization within the Tattoo Academy has been carefully considered to facilitate interaction and flow. Educational areas are complemented by communal spaces, such as a cafeteria that encourages social engagement among students and visitors. This integration promotes a sense of community, reinforcing the idea that tattoo artistry is not only a solitary pursuit but also a medium for shared experiences and connections. By designing spaces that foster collaboration, the Tattoo Academy actively supports the exchange of ideas and promotes the culture surrounding tattoo art.
A unique approach evident in the project is its emphasis on storytelling, which is integral to the identity of the Academy. Each tattoo tells a personal narrative, and the building itself embodies this philosophy through its architectural design. Phrases embedded into the design serve as reminders of the stories conveyed through tattoos and the human experiences behind them. This narrative-driven approach adds an enriching layer to the architectural experience and invites users to reflect on the cultural significance of tattoo artistry.
The landscaping surrounding the Tattoo Academy further enhances the project, offering a serene environment that complements the learning experience inside. Thoughtfully placed greenery and outdoor areas provide spaces for reflection and relaxation, inviting users to step outside and immerse themselves in the surroundings. This integration of nature not only beautifies the site but also encourages a connection with the environment, promoting well-being and a sense of place.
The Tattoo Academy exemplifies a thoughtful and comprehensive approach to architecture, design, and community engagement. It stands as a testament to the importance of understanding cultural expressions through innovative design solutions. Its unique blend of educational spaces, community areas, and artistic elements invites exploration and appreciation of tattoo artistry in a way that is accessible and meaningful.
For those interested in delving deeper into this project, reviewing elements such as architectural plans, architectural sections, and architectural ideas will provide further insights into the thoughtful design decisions that shape the Tattoo Academy. Exploring this project presentation will enhance your understanding of its significance and the role that architecture plays in fostering creativity and community.


























