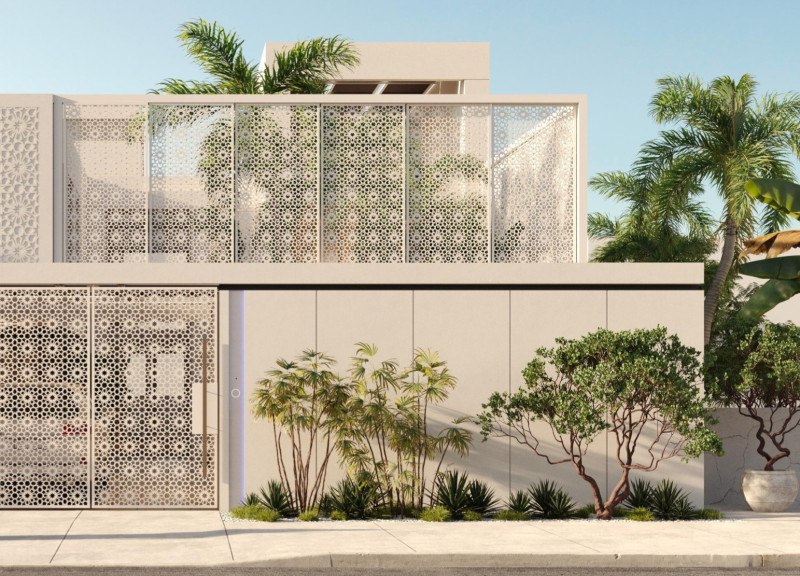5 key facts about this project
### Overview
Oasis Fort is situated in a warm climate, focusing on enhancing residential living through a blend of modern design and traditional influences. The project emphasizes comfort, energy efficiency, and communal living, generating a harmonious environment for its occupants. By incorporating elements of privacy and community engagement, the design creates a functional and aesthetically pleasing habitat that reflects both contemporary needs and cultural heritage.
### Spatial Arrangement and User Engagement
The architectural strategy employs an open floor plan, strategically designed to facilitate social interaction while allowing for personal privacy. Internal gardens and greenery are thoughtfully integrated within the layout to enhance natural light and ventilation. This relationship between space and landscape promotes a sense of connection between residents and their environment, fostering both individual retreat and community involvement. The three-level structure consists of a ground floor with accessible living spaces, a first floor dedicated to family activities, and a second floor that includes utility areas and leisure terraces.
### Sustainability and Material Selection
Oasis Fort prioritizes sustainability through the use of advanced materials and systems. Key features include photovoltaic panels that generate energy, atmospheric panels that enhance thermal performance, and the use of traditional mashrabiya screens that connect the design with regional architectural typologies. The selected materials include a plaster facade for durability and aesthetic appeal, metal milling for structural integrity in decorative elements, and photovoltaic laminated glass that contributes to the building's energy efficiency. The landscape design incorporates native vegetation to minimize water consumption and enhance biodiversity, complemented by a water feature that enriches the outdoor experience.
### Energy Efficiency Innovations
The incorporation of sustainable energy solutions is a critical aspect of the design. Solar panels are strategically placed to optimize sunlight capture, thereby supporting energy needs and reducing reliance on non-renewable resources. A rainwater harvesting system is also embedded within the design to promote sustainable water management, showcasing a commitment to environmental stewardship and efficient resource utilization.






















































