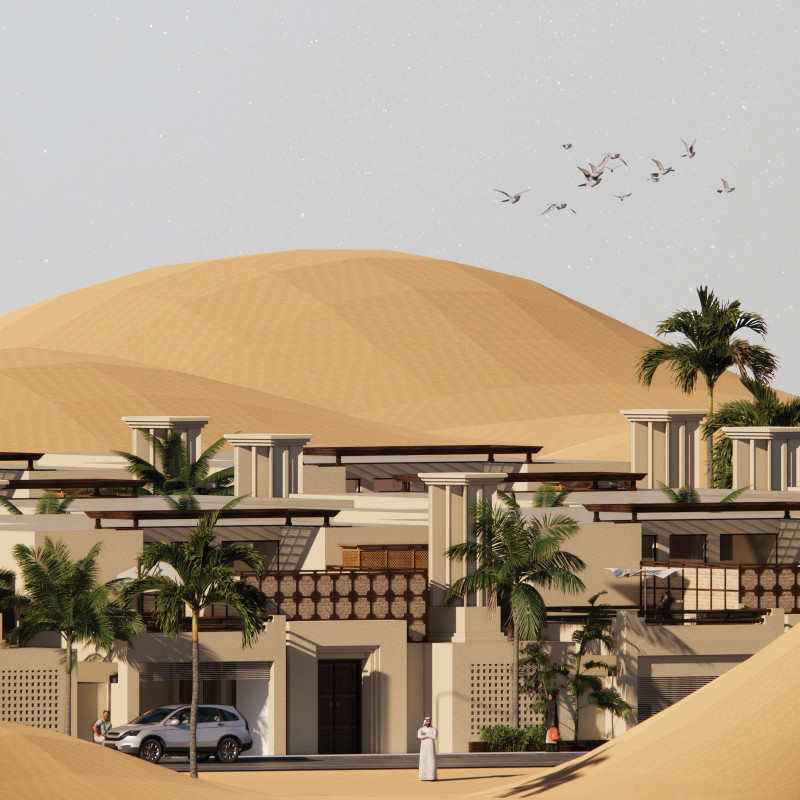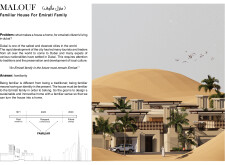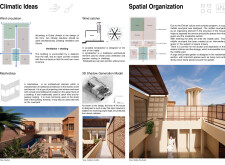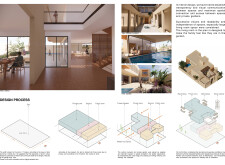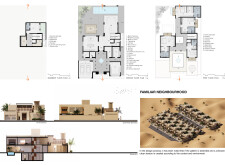5 key facts about this project
## Project Overview
The "Malouf" project is located in Dubai, which has undergone significant urbanization, resulting in a diverse cultural landscape. It addresses the evolving concept of home for Emirati families, prioritizing a design that fosters familiarity and belonging while integrating sustainable and innovative elements. This approach seeks to harmonize contemporary Emirati identity with essential aspects of local culture, creating a residence that reflects both tradition and modernity.
### Design Framework
**Spatial Organization**: The architectural layout divides the residence into distinct zones, including private, public, and service areas. The private zone features living quarters with gardens for leisure, while the public zone facilitates communal gatherings centered around a middle courtyard. This central open space enhances privacy and promotes natural ventilation and light throughout the residence.
**Climatic Adaptability**: Key architectural features such as wind catchers are incorporated to maximize passive cooling, while the use of mashrabiya allows for ventilation and privacy control. Material selections, including concrete for structural resilience, wood for warmth, and glass for transparency, work together to regulate indoor temperatures and support the overall environmental strategy.
### Material Selection
The materials chosen for "Malouf" reflect a blend of traditional practices and contemporary innovations. These include:
- **Mashrabiya**: Wooden latticework that enhances ventilation and privacy.
- **Wind Catchers**: Architectural elements that facilitate passive cooling.
- **Concrete and Stone**: Provide thermal mass and structural integrity.
- **Wood**: Adds aesthetic warmth and detailing.
- **Glass**: Promotes transparency and natural light, fostering a sense of spatial synergy within the home.
Overall, the combination of these materials reinforces cultural authenticity while addressing the demands of modern urban life.


