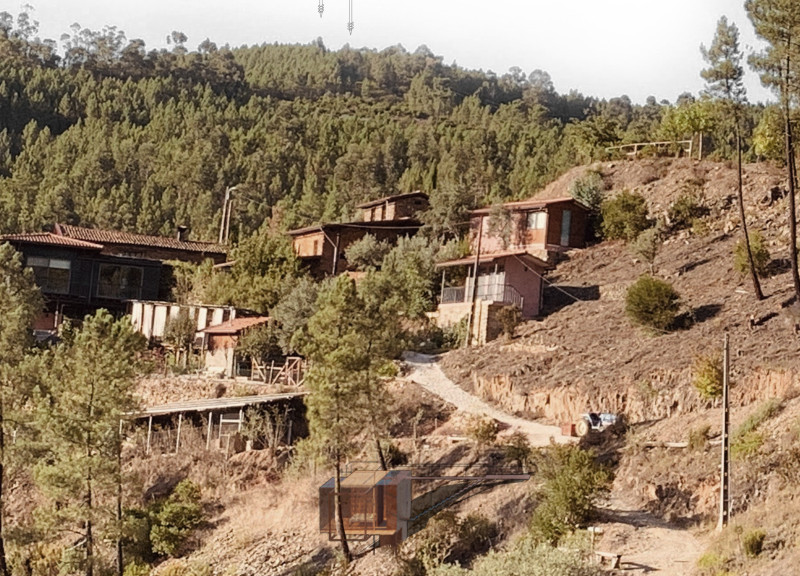5 key facts about this project
The primary structure consists of expansive communal areas, including multipurpose spaces designed for group activities and smaller, private accommodations. The design's orientation takes full advantage of the surrounding vistas, enhancing the tranquil experience available to guests. An open floor plan integrates social and leisure zones, while strategically placed private areas provide users with solitude when needed.
Sustainability principles are deeply embedded in the architectural decisions, with an emphasis on energy efficiency and minimal environmental impact. The chosen materials include ETFE foil for its lightness and transparency, organic photovoltaics (OPV) for embedded solar energy generation, cork for acoustic insulation, and locally sourced wood to complement the natural surroundings. Together, these materials create an overall cohesive aesthetic that resonates with the surrounding context.
Unique Design Approaches
The design of "The Tree Pose" distinguishes itself through the innovative application of traditional architectural elements. A masahrabiya shading system provides dynamic light control while allowing for visual transparency with the beautiful outdoors. This approach promotes natural lighting without compromising the occupants' comfort. The architectural forms are also designed to be suspended, enhancing the perception of lightness and providing an elevated view of the landscape.
The project successfully integrates multiple layers of function to create flexible spaces that can adapt to various user needs. Movable partitions and open spaces allow for a configurable environment, accommodating both large group activities and intimate gatherings. Such adaptability aligns with the growing preference for multifunctional spaces in contemporary architecture.
Sustainability and Material Choices
The emphasis on sustainability is a key characteristic of the project. The water treatment system incorporated into the design recycles resources, contributing to the overall ecological responsibility of the facility. The materials selected for construction not only have functional properties but also integrate well within the site’s ecosystem. The combined use of ETFE, OPV, cork, and wood reflects a commitment to maintaining harmony with the environment.
By adopting innovative and environmentally conscious design principles, "The Tree Pose" presents a model for future architectural projects. Its blend of aesthetic appeal, functional versatility, and sustainability positions it as a relevant contribution to contemporary architecture discussions.
Explore the project presentation to gain deeper insights into its architectural plans, sections, designs, and ideas that illustrate the careful thought and execution behind "The Tree Pose."


























