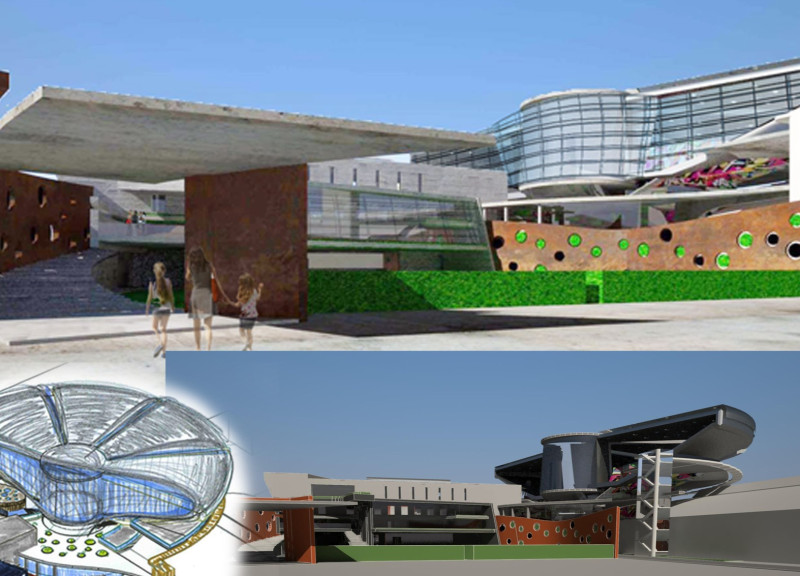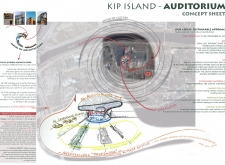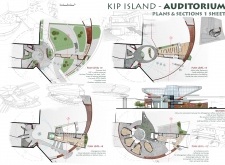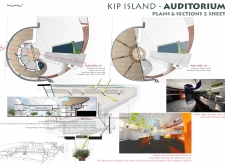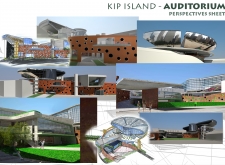5 key facts about this project
The architectural design of the Kip Island Auditorium stands out due to its fluid and organic form, which is intentionally conceptualized to evoke movement and a sense of connection with its surroundings. The centerpiece of this complex is the main auditorium, designed with a striking curvature that draws visitors in while allowing for an expansive interior conducive to a wide array of performances and presentations. Adjacent to this are additional auditoriums that cater to different acoustical and spatial needs, thereby enhancing the versatility of the complex.
One important aspect of the design is the incorporation of ample natural light through strategically positioned glass panels. This not only minimizes the reliance on artificial lighting but also fosters a sense of openness and connection with the outdoor environment. The auditorium’s layout is enhanced by a thoughtfully designed circulation path that connects all buildings, promoting ease of movement and encouraging interaction among users. This “promenade” significantly enhances the user experience, allowing visitors to transition smoothly between venues while creating opportunities for informal gatherings and social interactions.
Materiality plays a crucial role in the architectural integrity of the Kip Island Auditorium. The project adopts a selection of locally sourced materials, including marine steel plates known for their corrosion resistance, high-resistance concrete for durability, and natural solid wood that contributes to acoustic performance. This conscientious choice not only signifies a commitment to sustainability but also aligns the project with the local context, reinforcing its identity as a regional landmark.
In terms of unique design approaches, the project emphasizes sustainability at every level. The innovative use of eco-friendly materials, along with energy-generating wind fans integrated into the structure, exemplifies a forward-thinking approach to architectural practice. The design prioritizes efficiency and environmental responsibility, creating spaces that anticipate future needs while minimizing ecological impact.
The interior spaces are deliberately crafted to foster relaxation and creativity, featuring gardens and communal areas that serve as social spaces alongside professional work environments. This balance of functionality and aesthetic appeal makes the Kip Island Auditorium suitable for a diverse range of community activities, thereby reinforcing the project’s role as a cultural nucleus within Riga.
Overall, the Kip Island Auditorium is a prime example of how architecture can be harnessed to enrich cultural life while respecting environmental concerns. The careful consideration of design elements and material choices makes this project a notable addition to Riga's architectural landscape. For anyone interested in gaining deeper insights into the architectural plans, sections, designs, and ideas that shaped this project, exploring the project presentation is highly recommended. The rich interplay of functions and thoughtful design in the Kip Island Auditorium reflect an essential commitment to creating spaces that not only serve present needs but also inspire future community engagement.


