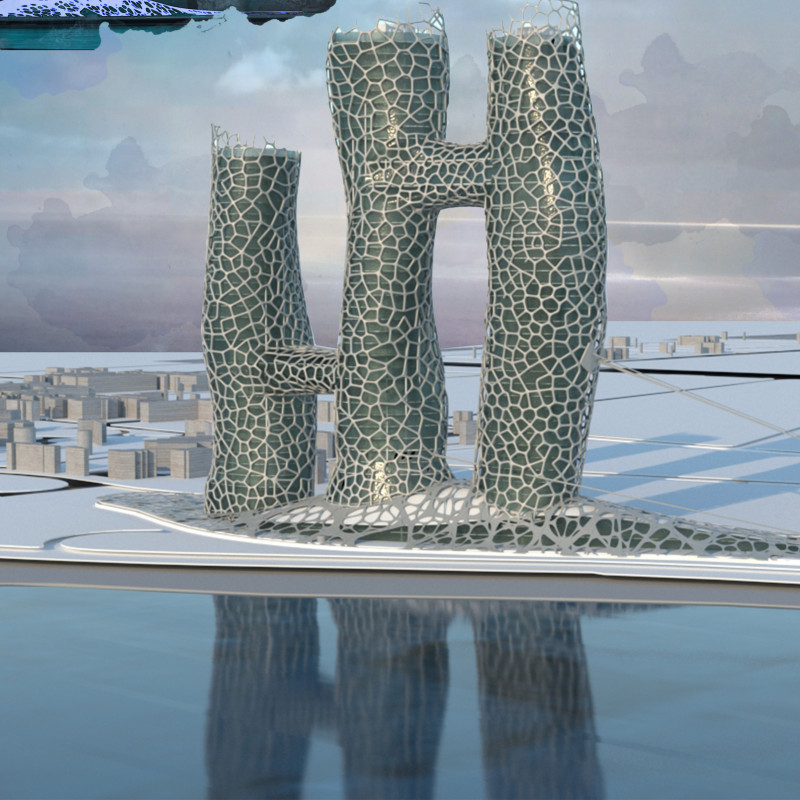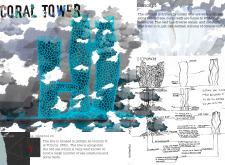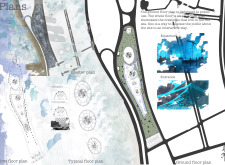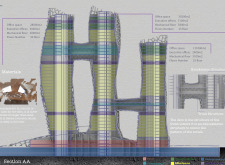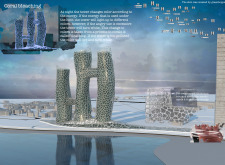5 key facts about this project
The overall architectural form of Coral Tower is characterized by a skeletal-like appearance that mimics the branching geometry of coral. This resemblance is not merely aesthetic; it informs both the structural integrity and the environmental impact of the building. The integration of transparent aluminum as the primary facade material not only enhances the durability and strength of the building but also provides unobstructed views of the surrounding landscape. The material's resistance to corrosion ensures longevity in a coastal setting, further aligning the building with its marine concept.
Incorporation of advanced materials and technologies sets Coral Tower apart from traditional architectural projects. The use of Etfe fabric allows for large spans of open space filled with natural light, supporting a dynamic atmosphere within the building. The interactive educational components, such as large aquariums and displays that promote marine biodiversity, serve to engage visitors and raise awareness about environmental issues. This aspect of the design distinguishes Coral Tower from other similar projects, as it aims to educate the public about the significance of coral preservation through its integrated public spaces.
Sustainable design features play a crucial role in the project's overall functionality. Solar panels are embedded within the structure, further reducing energy consumption while reinforcing the project's commitment to ecological responsibility. The lighting system, which changes colors based on energy usage, provides not only functionality but also serves as a visual representation of environmental health, illustrating real-world concepts of coral bleaching and the importance of energy efficiency.
The Coral Tower stands out in urban architecture through its emphasis on harmony between built and natural environments. The integration of landscapes that replicate coral reef ecosystems enhances the aesthetic value while contributing to urban biodiversity. The architectural design effectively creates an interaction between the occupants and the marine ecosystem, embodying the project's purpose of fostering a deeper understanding of environmental stewardship.
For those interested in exploring the complexities and innovative features of the Coral Tower, in-depth presentations including architectural plans, sections, designs, and ideas are available. Engaging with these materials will provide valuable insights into the project's design philosophy and technical execution.


