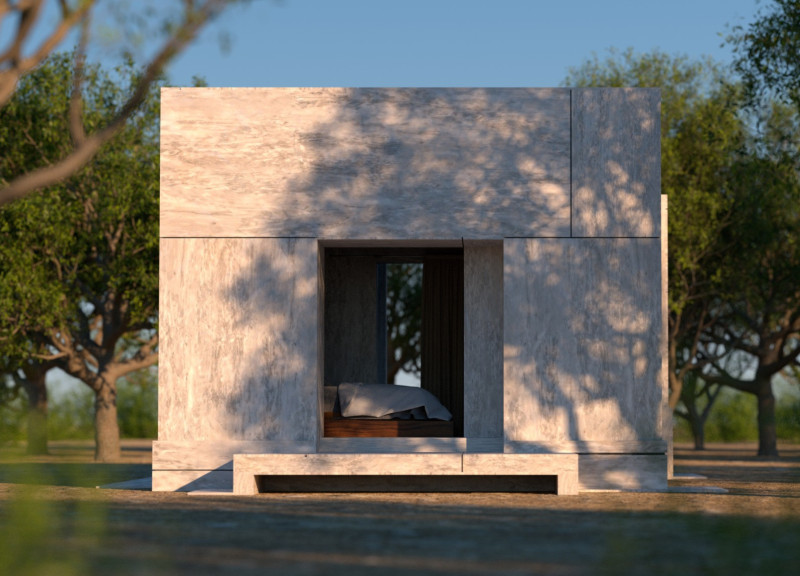5 key facts about this project
The project consists of several key elements that work together to support its primary function as a meditative retreat. The main volume serves as the central area for meditation practices, characterized by a high ceiling and expansive views of the surrounding landscape. Transition zones, including anterooms and gathering areas, facilitate movement between outdoor and indoor spaces while providing areas for community interaction. Functional components such as bathrooms and a kitchen are strategically included to ensure the space remains practical for users.
Unique design approaches set this project apart from typical meditation facilities. First, the geometric organization of the structure employs overlapping volumes that echo the layered experience often associated with sacred sites. This arrangement is not only functional but also creates visually distinct spaces that contribute to the atmosphere of contemplation. Second, the emphasis on natural light and shadow enhances the interior experience, with carefully placed windows and overhangs that invite the outside environment into the meditation areas. This design choice aligns with the architectural goal of establishing a seamless connection between the built environment and nature.
Material selection is another distinguishing aspect of the project. The predominant use of marble imparts a sense of stability and permanence while reflecting light and enhancing the spiritual ambience. Complemented by warm wood finishes and expansive glass, this materiality supports both the aesthetic and practical requirements of the space.
Exploring the architectural plans, sections, and design details of "Coalescence" provides a deeper understanding of its innovative approach to creating a sanctuary for mindfulness. For those interested in architecture and design that prioritize the connection between users and their environment, a review of these elements will yield valuable insights into the project's conceptual and functional integrity.


























