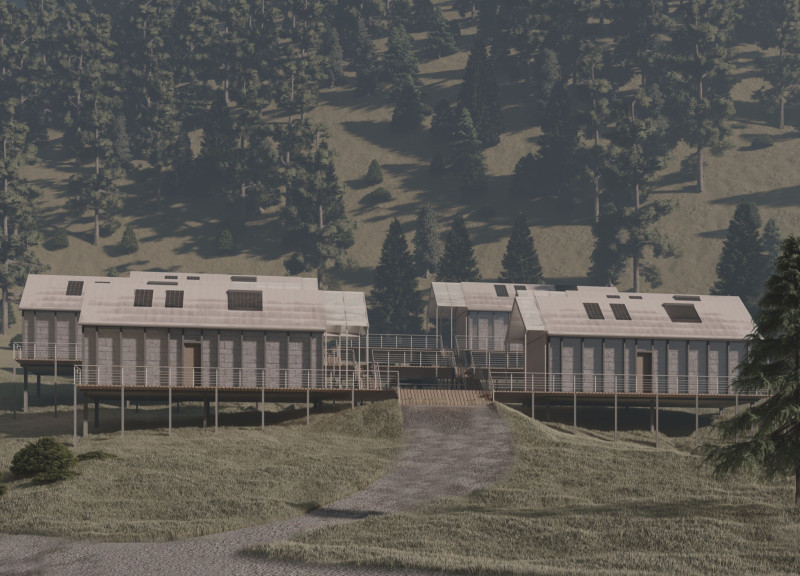5 key facts about this project
The design centers on the thoughtful integration of housing units within the natural landscape, understanding the importance of both individual and collective experiences. The residences are modular in design, which allows for adaptability based on the evolving needs of its occupants. This adaptability is essential in rural settings, where population dynamics and job markets can fluctuate. Each unit is constructed with efficiency in mind, ensuring that families have access to comfortable and practical living spaces that also respect the environment.
Materiality plays a pivotal role in the architectural narrative of the project. Incorporating remnants from marble quarrying not only reduces waste but also celebrates the local culture. These marble residues are reimagined as integral components of the structure, forming walls that tell the story of the craftsmanship inherent in the region's historical context. Additional materials, such as timber and metal, are employed alongside glass, which floods the spaces with natural light and provides expansive views of the surrounding mountainous terrain. This careful selection of materials contributes positively to the sensorial experience of the dwellings, fostering a connection between indoor and outdoor environments.
Unique design approaches are evident throughout the project. The sustainable focus is achieved through features like solar panels and water collection systems, which enhance the energy efficiency of the homes while minimizing their ecological footprint. By utilizing local materials and craftsmanship, the project promotes economic resilience within the community. The layout of the housing units encourages interaction among residents, further strengthening community ties. Shared communal areas, terraces, and landscaped spaces allow for social engagement, fostering a sense of togetherness among those who live in the complex.
Moreover, the overarching architectural approach reflects an understanding of the local context and the challenges workers face. The design helps redefine the perception of living conditions for those in labor-intensive jobs, presenting a new vision that incorporates dignity and comfort into the everyday lives of its residents. As such, the Marble Quarry Housing project not only addresses the immediate need for housing but also elevates the quality of life for its inhabitants through thoughtful architectural considerations.
With careful planning and execution, this project illustrates how architecture can be a driving force for social betterment while remaining respectful of the local environment and cultural heritage. To gain deeper insights into the architectural plans, sections, designs, and ideas that shaped this project, it is encouraged to explore the presentation in detail. Such an examination offers invaluable knowledge about how architecture can positively impact communities in dynamic and meaningful ways.


























