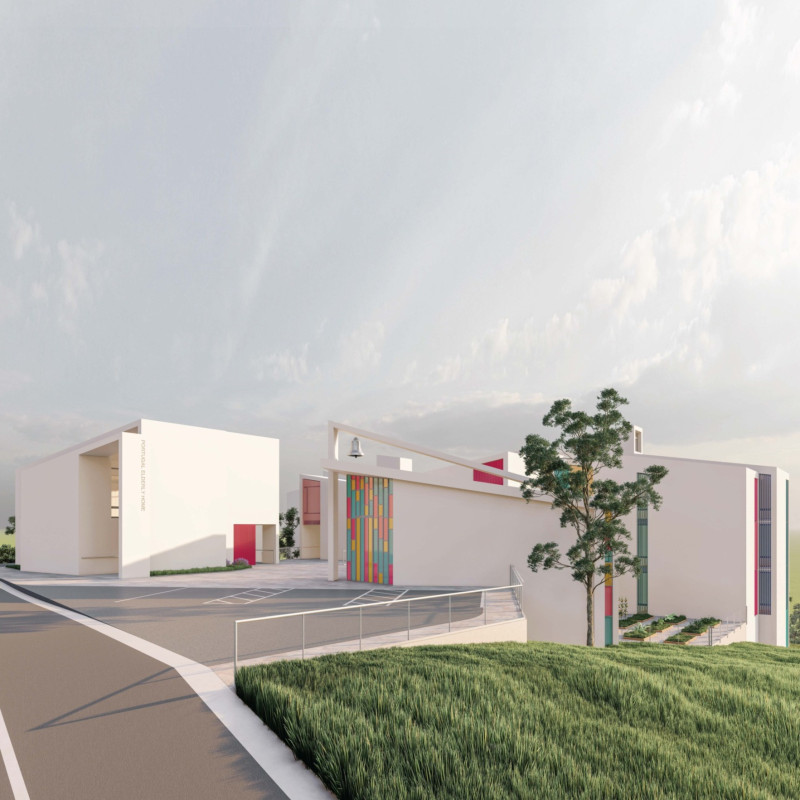5 key facts about this project
The main buildings are arranged in a way that reflects the topography of the site, allowing for a harmonious coexistence with the surrounding landscape. By adopting the form of quarry walls, the structures emphasize connection to nature while providing distinct yet interconnected spaces. This layout ensures an intuitive flow throughout the site, with well-planned pathways facilitating ease of movement for residents and visitors alike.
One of the vital components of the project is the integration of communal gardens. These spaces not only enhance the visual quality of the environment but also encourage social interaction among residents. The landscape design employs native flora that complements the local ecosystem, creating an inviting atmosphere that fosters community engagement.
A key feature of "The Quarry" is its variety of program spaces that cater to the daily living needs of the residents. These include multipurpose areas such as a library, dining spaces, and activity rooms. Each space is designed with usability in mind, ensuring that residents can partake in community life comfortably and independently. The thoughtful placement of shared spaces fosters interaction, which is critical for reducing feelings of isolation among elderly individuals.
In addressing accessibility, the project incorporates a range of thoughtful design solutions. Vertical circulation is facilitated through strategically located elevators and staircases, ensuring ease of movement across different levels of the buildings. This consideration not only enhances the residents' experience but also aligns with universal design principles, making the environment more inclusive.
Materiality plays a crucial role in the overall aesthetic of "The Quarry." The design employs a palette that includes concrete for structural integrity, glass for natural light, and wood for warmth and texture, reflecting a blend of modern and traditional influences. This careful selection of materials reinforces the project’s connection to its cultural context while ensuring durability and practicality. The use of operable louvers is particularly noteworthy, allowing residents to control light and privacy while adding an element of dynamic visual interest to the façades.
The project stands out due to its unique design strategies that prioritize both individual and communal living. The arrangement of living units encourages neighborly interactions, while the open corridors and shared communal spaces create environments conducive to socialization. The design addresses everyday challenges faced by seniors, creating opportunities for engagement through shared experiences, whether it be through gardening, dining, or recreational activities.
Sustainability is another core consideration within "The Quarry." The architectural design incorporates features such as green roofs and rainwater harvesting systems, aligning with contemporary environmental principles while also providing functional benefits for the residents. These elements not only reduce the ecological footprint of the building but also enhance the overall living experience by linking indoor and outdoor spaces more effectively.
The nuanced approach to design in "The Quarry" emphasizes how thoughtful architectural solutions can nurture community spirit and personal autonomy among elderly residents. The harmonious integration of living, social, and natural environments results in a space that respects its context and enhances the well-being of its occupants.
To explore the project further, readers are encouraged to delve into detailed visual presentations that include architectural plans, sections, and diverse architectural ideas. These resources provide an in-depth understanding of how the design translates into functional living spaces and reflects the core values of community, accessibility, and sustainability.


























