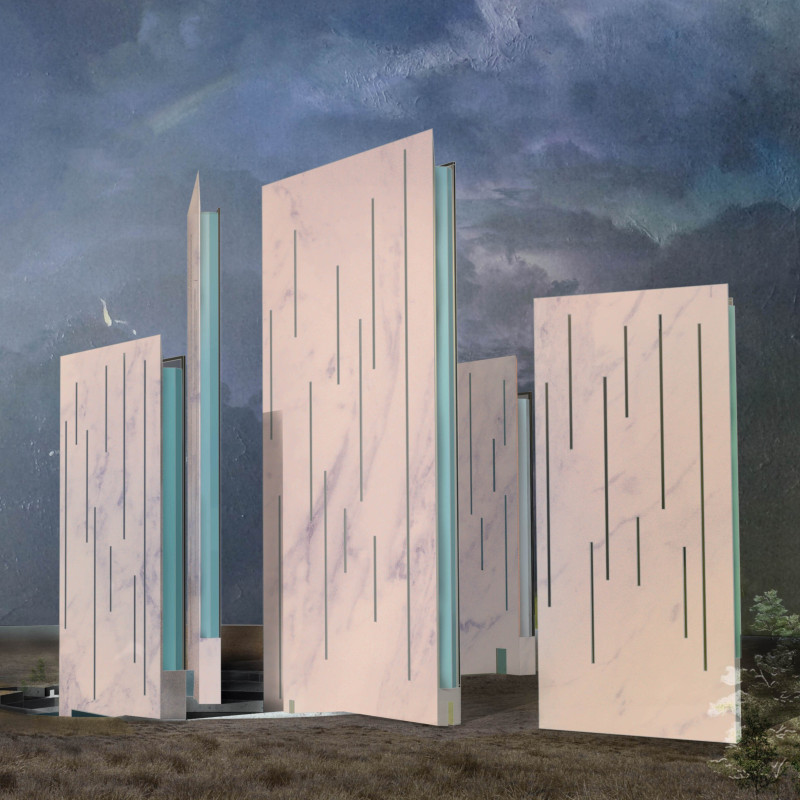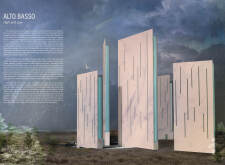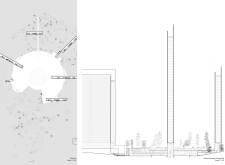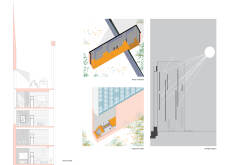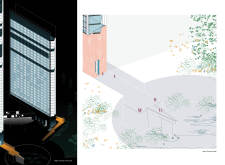5 key facts about this project
Vertical and Horizontal Design Integration
The design of Alto Basso emphasizes the interplay between towering structures and expansive, horizontal elements. The vertical components, represented by glass-clad towers, are structured to maximize natural light and panoramic views, facilitating a strong connection to the environment. The use of transparent materials enhances the experience of space, allowing occupants to feel integrated with their surroundings while providing an ample supply of daylight.
Horizontal elements are characterized by lower structures that seamlessly blend into the landscape, allowing for community-oriented spaces such as terraces and plazas. These areas are designed for public use, encouraging social interaction among residents and visitors. The careful articulation of these spaces contributes to the architectural narrative, blurring the boundaries between built and natural features.
Innovative Material Application and Sustainability
The Alto Basso project demonstrates a unique approach to materiality. The incorporation of glass, concrete, stone, and marble is carefully considered to meet both aesthetic and functional requirements. Glass is utilized extensively in the upper structures to foster transparency and lightness. Concrete is employed in foundational elements for durability and resilience, while stone detailing at the bases of the towers creates a tactile connection to the earth.
The project's commitment to sustainability is evident through the strategic positioning of the buildings to optimize solar access. Sunlight studies inform the design, ensuring that interiors remain bright and inviting while minimizing energy consumption. The integration of green spaces enhances environmental quality and fosters biodiversity, providing both ecological benefits and recreational opportunities for users of the space.
Community-Centric Design Approach
At the core of the Alto Basso project lies a focus on community and connectivity. The design incorporates terraced levels and shared green zones that serve various functions—ranging from dining to social gathering places. This thoughtful arrangement promotes an inclusive environment where individuals can engage with one another while enjoying the natural landscape.
The layout encourages pedestrian movement and supports a vibrant street life, drawing visitors to the area. With its variety of public spaces, the project reflects contemporary trends in urban design that prioritize user experience and interaction. The result is a cohesive architectural composition that not only meets the needs of its inhabitants but also contributes positively to the urban fabric.
For a more comprehensive understanding of the architectural plans, sections, designs, and ideas that inform the Alto Basso project, readers are encouraged to delve deeper into the detailed presentation of the project.


