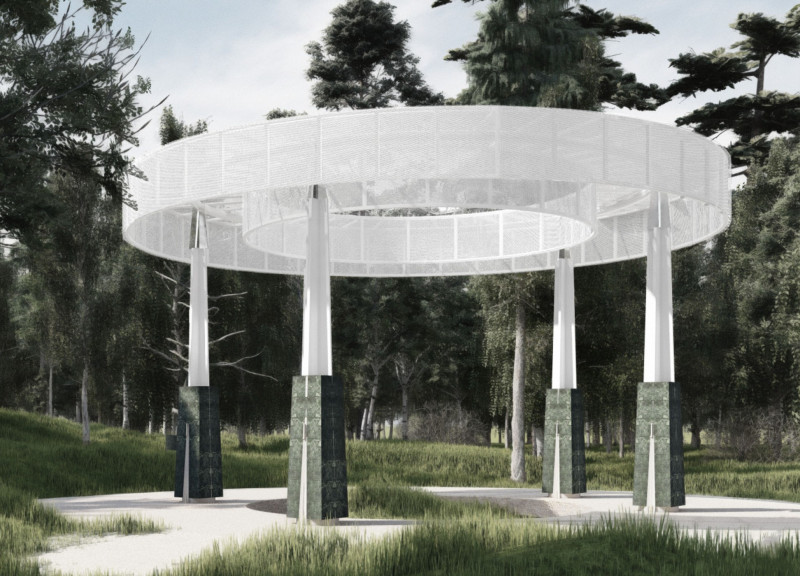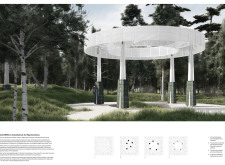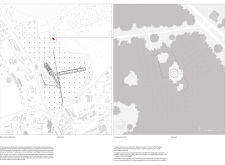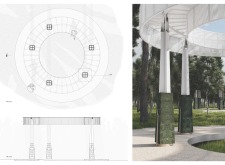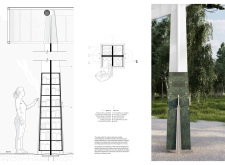5 key facts about this project
The primary function of this columbarium is to provide a respectful environment for the storage of ashes, while facilitating personal connections to memory and grief. Designed with an emphasis on user experience, the columbarium encourages visitors to explore the site, interact with its elements, and engage in meaningful rituals. The circular layout is not only a nod to traditional memorial practices but also symbolizes the continuity of life, echoing the cyclical nature of existence. This configuration allows for various communal and individual rituals, fostering a supportive atmosphere for all who visit.
One of the prominent features of the columbarium is its striking verticality, achieved through a series of meticulously designed columns that mimic the natural surroundings. These columns not only provide structural support but also create an uplifting atmosphere within the space, guiding visitors' perspectives upward and enhancing their experience of remembrance. The careful arrangement of niches within these columns allows for a thoughtful organization of urns, ensuring an accessible and respectful way to honor the deceased.
The materiality of the project plays a crucial role in its overall impact. The use of marble lends a sense of permanence and reverence to the structure, while stainless steel provides structural resilience. The incorporation of steel mesh in the roof design allows for filtered natural light to traverse the space, creating a gradual interplay between light and shadow. This design choice results in a serene ambiance that reflects the emotional weight of the environment, encouraging quiet contemplation and personal reflection. Additionally, granite utilized for the ground surfaces offers not only aesthetic continuity but also stability underfoot, enhancing the visitor experience.
A noteworthy aspect of this architectural design is its sensitivity to the surrounding context. The columbarium is intricately woven into the existing forest landscape, with trees functioning both as a natural backdrop and as elements of the architecture. This integration reinforces the connection between memory and the natural world, offering a space where visitors can find solace in nature while remembering their loved ones. The clearing, effectively a gathering point within the forest, allows for a seamless transition between the built environment and the landscape, promoting a sense of peace and connection.
The project also embraces sustainability through the thoughtful selection of materials and its overall design approach. By respecting the existing natural environment and utilizing materials that blend harmoniously with it, the columbarium minimizes its ecological footprint. This commitment to sustainability not only enhances the project’s relevance in contemporary architectural discourse but also positions it as a model for future memorial structures.
Moreover, the communal space within the columbarium invites civic engagement and social interaction, challenging conventional notions of mourning as an isolated experience. The design encourages shared rituals and collective remembrance, making it a space for community gatherings. The columbarium thus becomes more than a resting place; it fosters an environment for dialogue and solidarity among individuals navigating the complexities of grief.
In considering the unique design approaches taken in the columbarium for Riga Cemetery, one can appreciate how the project incorporates a comprehensive understanding of architecture, function, and emotional experience. Its thoughtful integration of materials, respect for the existing landscape, and innovative spatial organization culminate in a design that addresses the needs of its users while remaining anchored in the spirit of remembrance. To learn more about this project and explore its architectural plans, sections, and designs, readers are encouraged to delve deeper into the presentation of this thoughtful and well-crafted architectural endeavor.


