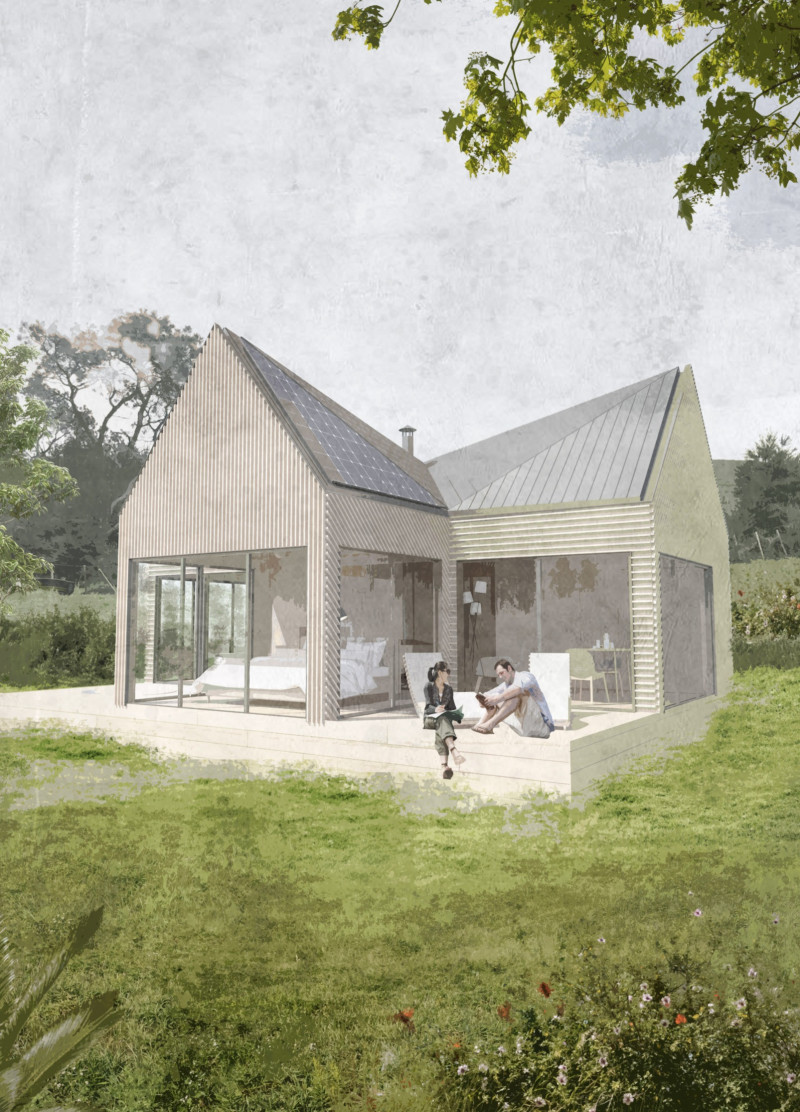5 key facts about this project
The design of Mauri Tau resembles a traditional hut, characterized by a cross-shaped roof that facilitates optimal use of interior space. The geometry of the building allows natural light to permeate various areas, enhancing the user experience. The careful placement of windows ensures that occupants maintain visual connections with the landscape while preserving privacy. These design decisions reflect a commitment to creating a calming atmosphere conducive to reflection and renewal.
Materials used in the project include standing seam roofs made from durable metals, wooden battens sourced sustainably, and recycled polyester insulation. This choice of materials emphasizes longevity and environmental responsibility. The use of vapor barriers and plywood further enhances thermal performance, ensuring comfort throughout the year. By incorporating urban and earthy materials, Mauri Tau fosters a connection between the built environment and its natural surroundings.
Innovative Design Approaches and Unique Features
One of the distinctive aspects of Mauri Tau is its integration of Māori cultural motifs, particularly evident in the ceiling design. This feature not only enriches the interior aesthetic but also deepens the cultural significance of the space. The open-plan design accommodates flexible use, allowing the area to adapt for social gatherings or quiet retreats. This versatility is a crucial design consideration that responds to the varied needs of its users.
Furthermore, the project's landscaping is meticulously crafted to enhance the overall experience. Paths lead visitors through various garden zones that provide opportunities for exploration and contemplation. The relationship between the architecture and landscape design is seamless, as both elements complement each other to create a holistic environment.
Additional Technical Features
In terms of functionality, Mauri Tau is designed with energy efficiency in mind. Solar panels are installed to harness renewable energy, and geothermal heat pumps regulate indoor climate effectively. Water management strategies, such as rainwater harvesting systems, further demonstrate the project's commitment to sustainability.
The architectural layout, characterized by varying roof heights, creates distinct spaces throughout the interior. This feature facilitates diverse experiences within a single structure, allowing occupants to choose environments that best suit their activities—whether that be meditation, conversation, or simply enjoying nature.
For those interested in the technical aspects of the Mauri Tau project, further exploration into architectural plans, architectural sections, and architectural designs will yield deeper insights into the design rationale and execution. This project offers a comprehensive approach to architecture that balances cultural reverence, environmental awareness, and user-centered design principles.


























