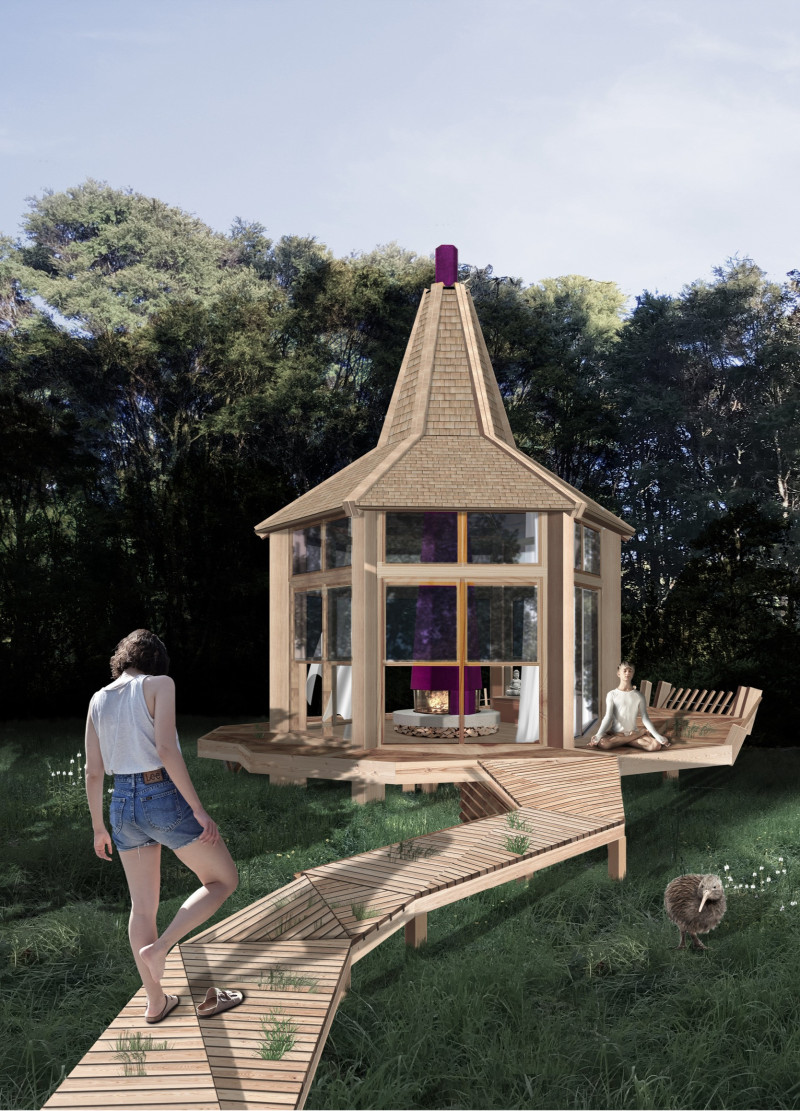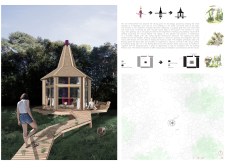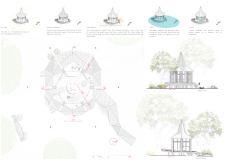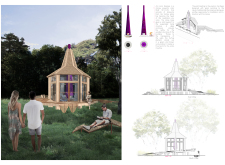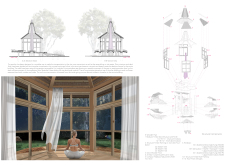5 key facts about this project
The architectural project focuses on a meditation pavilion designed to foster mindfulness and reflection in a natural setting. Positioned within a tranquil meadow, the pavilion emphasizes the connection between the built environment and the surrounding landscape, making it an ideal space for individual and group meditation practices. The design integrates functional elements with aesthetic considerations, creating a space that both invites occupants and offers them a sense of privacy.
The pavilion features a circular plan, encapsulated by a conical roof structure, representing a harmonious relationship with its environment. The use of extensive glazing allows for ample natural light and views of the exterior landscape, reinforcing the connection to nature. The overall aim is to provide an adaptable space conducive to various meditative practices while maintaining a peaceful atmosphere conducive to introspection.
Unique Design Considerations
What distinguishes this pavilion from other similar structures is its thoughtful integration of local materials and sustainable design principles. The use of reclaimed timber and locally sourced materials emphasizes sustainability and reduces the overall carbon footprint of the project. For instance, the wooden deck and structural framing are constructed from Baltic birch, aligning with ecological practices. The conical roof not only serves a functional purpose but also enhances rainwater collection, which aligns with the pavilion's environmentally conscious approach.
Additionally, the iconic fireplace, resembling a flower petal, serves as a crucial focal point within the pavilion. This design choice not only adds visual interest but also acts as a catalyst for gathering, facilitating warmth and comfort for users. The placement of operable windows allows for natural ventilation and enhances airflow within the space, promoting a comfortable environment for users across different seasons.
Spatial Dynamics and User Experience
The layout of the pavilion is carefully planned to accommodate both private and communal meditation experiences. Users can navigate through distinct zones, effectively allowing for solitary reflection or group sessions. Flexible seating arrangements cater to diverse practices, supporting various forms of meditation from seated to reclining positions. The transition from path to pavilion is designed to be seamless, enhancing the contemplative journey into the space.
In summary, this meditation pavilion represents a blend of architectural design, sustainability, and functionality, suitable for promoting mindfulness. The use of natural materials, unique design elements like the central fireplace, and consideration for natural light contribute to an inviting environment. To gain deeper insights into the architectural plans, sections, designs, and ideas of this project, the reader is encouraged to explore the project presentation for a more comprehensive overview.


