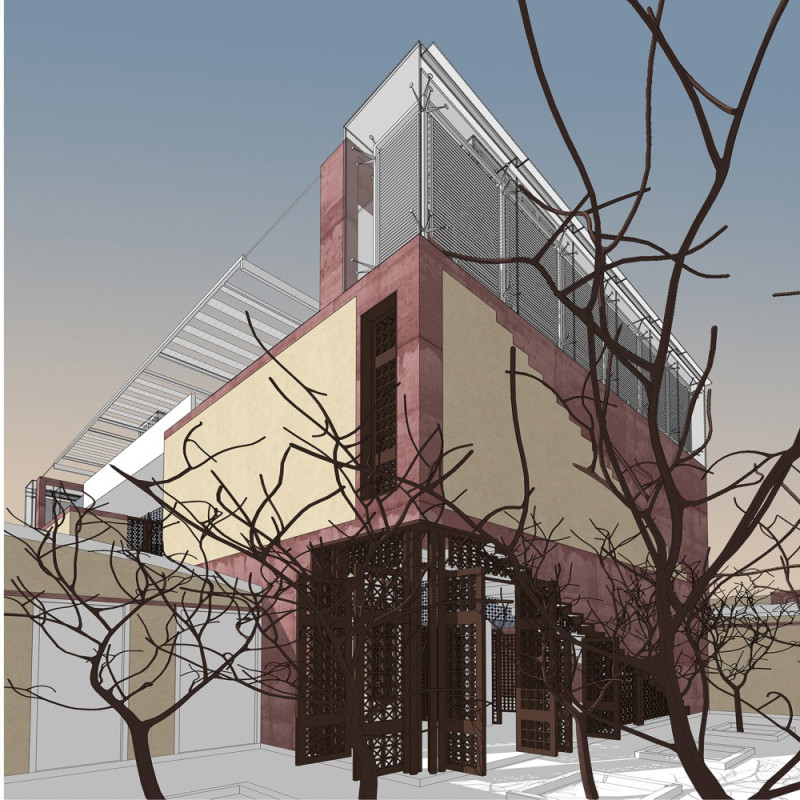5 key facts about this project
The project's spatial organization is carefully conceived to facilitate movement and interaction. The Ground Floor features key zones that include a gathering space known as Al-jubb, which serves as the heart of the design, inviting residents and visitors to engage with one another. Adjacent to this space is the Ryad, a serene courtyard that connects the indoors with nature, providing a tranquil refuge conducive to relaxation and informal meet-ups. Complementing these areas are functional spaces such as the Musalla, Hammam, and Malqaf, which cater to traditional practices and underscore the architect's commitment to preserving cultural identity within a modern context.
On the First Floor, the design expands its communal focus with additional spaces suitable for various activities. The layout promotes easy flow between indoor and outdoor environments, enhancing the overall experience of the building. Large windows and open-air seating areas on the terrace leverage natural light and outdoor views, creating a harmonious link between the structure and its surroundings.
Material selection plays a significant role in the project's identity, blending durability with aesthetic charm. Utilizing brick for its thermal mass properties ensures an energy-efficient environment, while large expanses of glass create a sense of transparency and fluidity, allowing occupants to engage visually with the outside world. Steel elements provide structural integrity, ensuring the building’s longevity while contributing to a contemporary look. The use of ceramic tiles not only adds visual interest but also pays homage to the region's rich craftsmanship traditions.
What sets this architectural project apart is its modular design approach, allowing for adaptability that meets the evolving needs of the community. This flexibility renders the building suitable for a range of functions, whether for communal gatherings, events, or private moments of solace. Furthermore, the project incorporates sustainable practices, featuring solar panels and green spaces that enhance environmental performance and promote well-being among occupants.
The project's unique design touches, such as the incorporation of a Malqaf for passive cooling, demonstrate a commitment to environmentally responsive architecture. This element is essential in climates that demand sensible cooling solutions, illustrating how traditional techniques can inform contemporary design practices.
Through careful attention to spatial dynamics, materiality, and sustainability, this project emerges as an architectural response to modern living that does not shy away from its roots. It serves as a reminder of the importance of community and cultural identity in an increasingly globalized world. By blending these aspects, the project not only meets modern housing needs but also contributes to the social fabric of the locality.
To gain a deeper understanding of the architectural plans, sections, and design ideas that shaped this project, readers are encouraged to explore further details of the presentation. Engaging with this project invites a closer look at how thoughtful design can create meaningful spaces that respect both tradition and innovation, ultimately enriching the experience of contemporary architectural living.


























