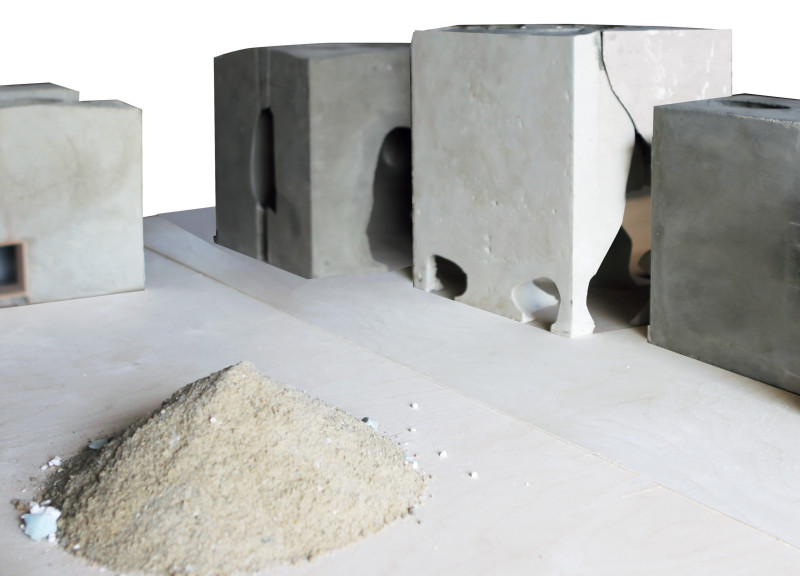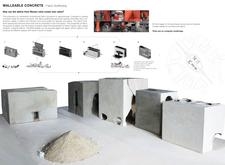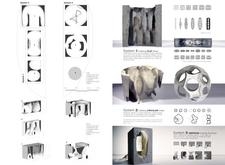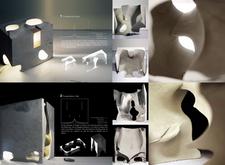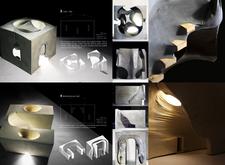5 key facts about this project
Functionally, the project encompasses a variety of spaces tailored to foster collaboration and social interaction. It includes areas such as a conference room designed for meetings and workshops, a presentation hall optimized for visual sharing and engagement, and a café or bar area that promotes informal gatherings. Additionally, there is a multifunctional hall capable of accommodating different events, showcasing the versatility of the design. Each space is not only distinct in its use but also thoughtfully connected to the others, encouraging fluid movement and interaction among occupants.
The design's unique approach lies in its materiality, particularly the innovative use of concrete and fabric. By incorporating malleable fabrics as formwork for concrete, the project introduces a fresh perspective on traditional construction techniques. This method allows for the creation of dynamic forms that enhance the experience of each space. The project explores various form-making processes, including inflating flat and circular sheets, which contribute to developing diverse spatial arrangements. This adaptability ensures that the architecture serves the needs of its users while remaining visually compelling.
The careful consideration of light and shadow is another key aspect of the design. By strategically placing openings and voids within the forms, the project emphasizes the interaction between natural light and the architectural elements. This interplay enhances the ambiance within the spaces and fosters a welcoming environment for occupants. The goal is to create an architecture that resonates with its users on both functional and emotional levels.
This project represents a broader movement in contemporary architecture that prioritizes sustainability and contextual relevance. By thoughtfully addressing the relationship between historical materials and modern design, it invites a dialogue between the past and the present while encouraging a deeper understanding of architectural practices. The incorporation of construction waste as a primary material not only addresses ecological concerns but also symbolizes the potential for renewal and transformation within the built environment.
In summary, the architectural design project presents a compelling vision for how innovative materials and thoughtful design can come together to create meaningful spaces. This project encourages a rethinking of the values we assign to materials and their potential to shape the architecture of our communities. Readers interested in delving into the intricate details of this project are encouraged to explore the architectural plans, architectural sections, and architectural designs that illustrate these ideas further. Engaging with these elements offers a richer understanding of the design concepts and their implications for future architectural endeavors.


