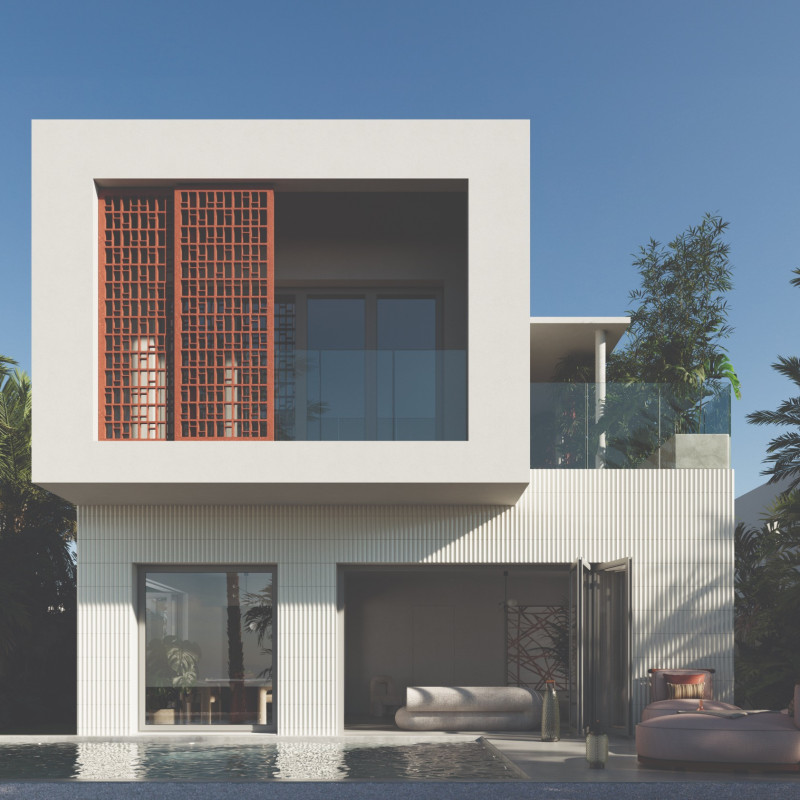5 key facts about this project
At its core, the villa is structured into distinct areas that cater to differing uses, ranging from public spaces for entertaining guests to private spaces for family activities. The ground floor features a spacious living area and dining room that interact fluidly with the kitchen and service spaces. This open-plan arrangement encourages a sense of connectivity and promotes social engagement, allowing family members and guests to enjoy spaces that feel cohesive and inviting.
In contrast, the first floor provides a retreat with private bedrooms and an office, essential for personal privacy and quietude. The careful spatial organization ensures that the more intimate functions of the home are separated from the more public areas, offering comfort and peace to the inhabitants. Such consideration for both social and personal spaces effectively enhances the overall living experience.
One of the defining characteristics of the Dubai Villa is its clever integration of natural light throughout the living spaces. The building employs large windows and sliding glass doors, which not only facilitate ample daylight penetration but also effectively connect the interior with the exterior landscape. This transition creates a seamless flow, allowing residents to engage with the surrounding environment, which is enhanced by a thoughtfully landscaped garden that includes a swimming pool—an element designed for relaxation and outdoor gathering.
The materiality of the villa plays a crucial role in its architectural expression. Concrete serves as the primary material for the structure, providing durability and modernity, while aluminum frames the expansive glass openings, reinforcing the contemporary aesthetic. Inside the villa, ceramic tiles have been utilized for their practicality in wet areas, ensuring longevity and ease of maintenance, and plasterboard has been employed for internal finishes, permitting flexibility for interior design.
Unique design approaches are evident in the villa’s layout, which intentionally prioritizes energy efficiency and sustainability. The incorporation of photovoltaic panels on the roof not only addresses renewable energy generation for the household but also symbolizes a commitment to environmentally responsible design. This emphasis on sustainability is a critical aspect of modern architecture, particularly in regions such as the UAE where climatic considerations are paramount.
Furthermore, the design thoughtfully incorporates cultural elements, specifically through the inclusion of the Majlis—a traditional gathering space that honors Middle Eastern customs of hospitality. This space fosters community interactions while playing a vital role in the family’s social life. Such attention to cultural context alongside modern design solutions establishes the Dubai Villa as a residence that respects historical influences while looking towards the future.
In summary, the Dubai Villa exemplifies contemporary architectural practices by merging functionality, cultural heritage, and sustainability to create a harmonious living environment. Every element, from the architectural plans to the material choices, reflects a keen understanding of the needs of modern family life within a culturally rich framework. For a deeper appreciation and detailed understanding of this project, including its architectural sections and overall design principles, readers are encouraged to explore the project presentation in further detail.


























