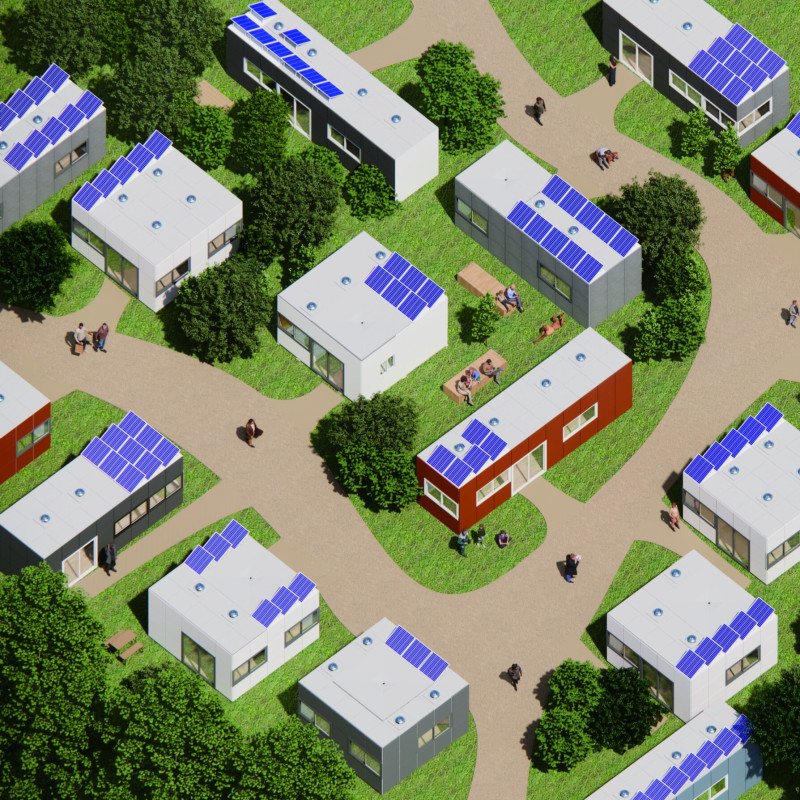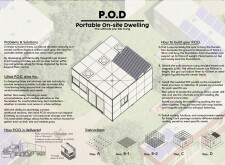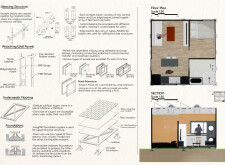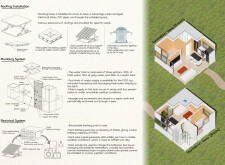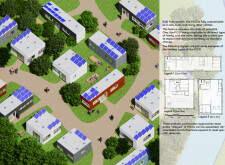5 key facts about this project
# Analytical Report on the P.O.D (Portable On-site Dwelling) Architectural Project
## Overview
The P.O.D (Portable On-site Dwelling) project proposes a modular shelter solution aimed at addressing the needs of displaced populations resulting from natural disasters and armed conflicts. Located in areas vulnerable to such crises, the project seeks to provide adaptable, fully functional living spaces that cater to a variety of environmental conditions and user requirements. By emphasizing a balance between immediate humanitarian response and long-term habitation, the design operates within a conceptual framework that prioritizes flexibility and comprehensive user needs.
## Structural and Material Considerations
### Modular Design and Construction
The structural integrity of the P.O.D is achieved through a weaving system of straight beams and magnetic joints that enhance rigidity. The beams are customizable in length (standard at 980 mm, adjustable down to 420 mm), ensuring adaptability based on specific site conditions and user preferences. The primary wall panels are fabricated from Fiber-Reinforced Plastic (FRP), with insulation provided by polyurethane foam and rubber sheets to minimize thermal transfer, promoting a comfortable indoor climate. Foundations employ the EasyPAD model, allowing for various types, including options resistant to earthquakes, enhancing durability in potentially hazardous areas.
### Sustainable Integration
The roofing system features foldable structures that facilitate transportation and storage, equipped with systems for rainwater harvesting and solar panel installation. This enables sustainable practices by generating electricity and collecting water, essential for off-grid living. The interior layout follows an open-plan concept that maximizes spatial efficiency, allowing users to customize the functional arrangement based on their needs. Pre-installed plumbing and electrical systems include adaptable features, such as extractable battery packs and options for dual water supply through either rainwater harvesting or direct sourcing.
## Customization and Community Impact
### Individualized User Experience
The P.O.D's design prioritizes customizability, enabling residents to create living spaces tailored to their specific family needs. Modular extensions allow users to incorporate additional rooms or functions without necessitating major modifications to the original structure. This approach fosters a sense of ownership and personal engagement with the living environment, distinguishing the P.O.D from traditional housing solutions.
### Sociocultural Dynamics
The capacity for P.O.D units to be assembled into larger communities promotes social interaction and support networks among residents. This communal aspect is essential not only for emotional well-being but also for facilitating organization and resource sharing during emergencies. The design empowers users to actively participate in the construction and ongoing customization of their shelters, reinforcing agency and resilience in challenging circumstances.


