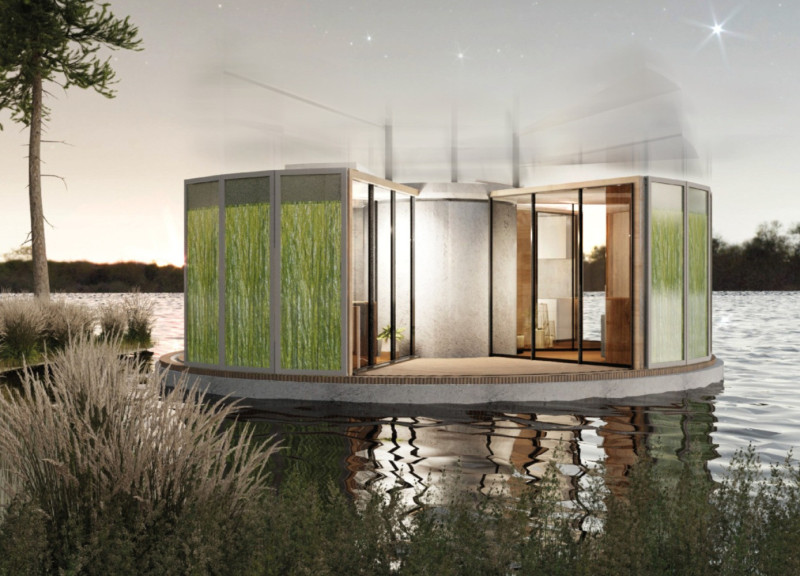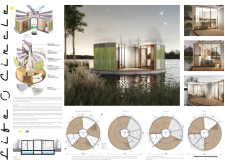5 key facts about this project
At the core of the design is the concept of circularity, which informs both the structure's shape and its underlying philosophy. The circular form symbolizes the cycles of life and nature, reflecting the project’s emphasis on sustainability. This architectural design offers a range of living arrangements that can accommodate various needs, making it highly versatile. It features distinct modules intended for living, recreation, and the collection of resources, highlighting a commitment to innovative solutions for modern habitation.
The architectural layout is organized around a central hub, creating a sense of community while maximizing functional use of space. One significant aspect of the design is the integration of solar modules, strategically placed to harness renewable energy for the inhabitants. This not only promotes self-sufficiency but also significantly reduces reliance on non-renewable sources. The canopy structure that envelops the dwelling provides weather protection while optimizing airflow, contributing to the thermal comfort of the interior spaces.
Inside the “Life Circle,” the living areas are designed for flexibility, allowing residents to adjust the space according to their personal preferences. The design philosophy prioritizes not just aesthetics but also the usability of space, ensuring that each area serves multiple functions without compromising comfort. Elements such as a rainwater collection system further enhance the sustainability aspect, demonstrating a proactive approach to resource management.
Materials play a pivotal role in defining the character of the project. The primary use of magnesium phosphate for the structural framework showcases a commitment to durability and sustainability, while glass elements ensure ample natural light and visual connectivity to the outdoor environment. The choice of wood for interior finishes fosters a warm, inviting atmosphere, reinforcing the connection between the inhabitants and nature. Meanwhile, the composite material used for the decking balances aesthetic appeal with long-term resilience, ensuring that the outdoor spaces remain low maintenance.
“Life Circle” distinguishes itself through its combination of innovative design and practical sustainability measures. The unique circular layout encourages social interaction among residents, fostering a sense of community essential in today’s living environments. Additionally, the project addresses contemporary environmental concerns through its focus on energy efficiency, resource conservation, and adaptable living solutions, positioning it as a model for future architectural endeavors.
Exploring this project further will provide deeper insights into its architectural plans, sections, designs, and the innovative ideas behind its creation. Engaging with the complete presentation helps to appreciate the meticulous thought that has shaped “Life Circle” into a benchmark for sustainable architecture.























