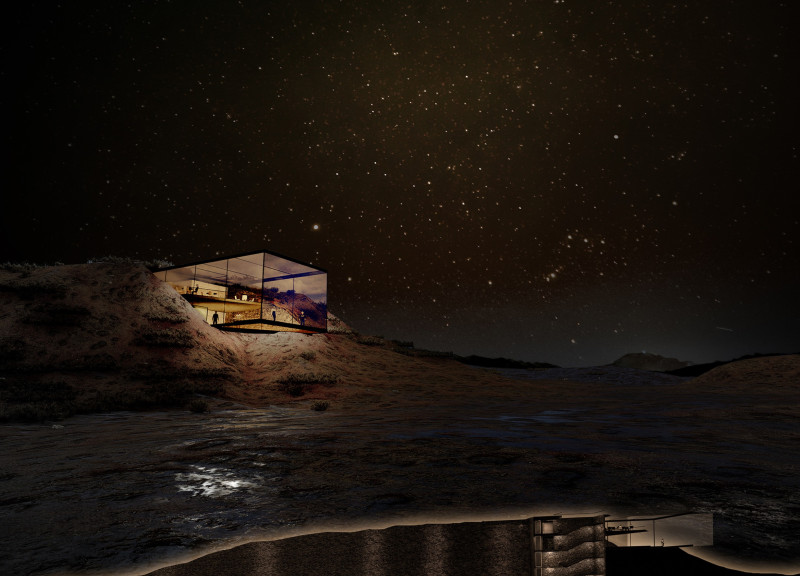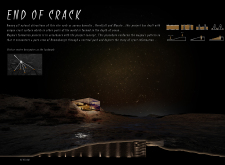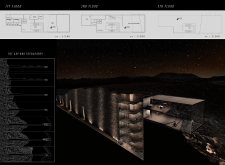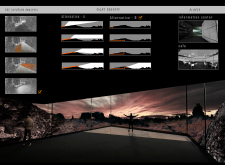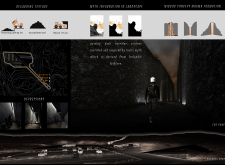5 key facts about this project
The design of the visitor center incorporates a multi-level structure that facilitates seamless interaction between the indoor and outdoor environments. It features three distinct floors: the first floor is dedicated to communal spaces, such as a café and an open courtyard designed for social interaction; the second floor houses office spaces and provides vantage points for scenic views; and the third floor includes observation platforms that enhance visitor exploration of the landscape. This comprehensive configuration emphasizes connectivity, fostering a sense of community among visitors while ensuring convenience and accessibility throughout the facility.
The integration of materiality plays a significant role in defining the project. Concrete serves as the primary structural element due to its resilience, while glass elements are used to maximize natural light and frame the picturesque surroundings. Additionally, volcanic rock is employed in the façade treatments, linking the building’s design to the geological story of the area. Together, these choices foster a harmonious relationship between the architecture and the natural environment.
Unique to this project is its narrative quality, reflecting the surrounding Icelandic folklore and geological history. Specific corridors are designed to mimic lava tubes, creating immersive experiences that deepen the visitor's understanding of the site. This emphasis on sensory engagement distinguishes the "End of Crack" from typical visitor centers, enhancing the educational impact of the design.
The project also promotes sustainable design practices by optimizing the use of natural light and minimizing environmental impact. The careful placement of windows and the thoughtful orientation of the building further reinforce its connection to the landscape while maintaining energy efficiency.
For a deeper understanding of the architectural resolutions and design intricacies within the "End of Crack" project, we encourage readers to explore the architectural plans, architectural sections, and detailed architectural designs available in the project presentation. Such insights reveal the innovative architectural ideas that have shaped this unique visitor center.


