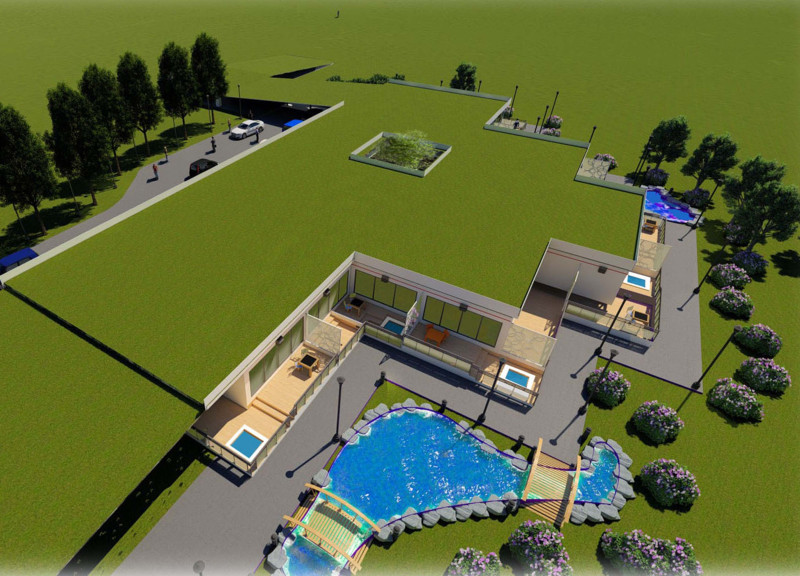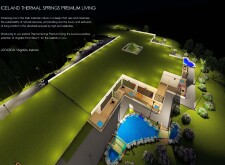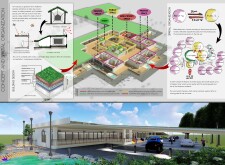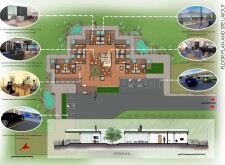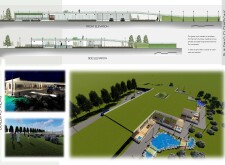5 key facts about this project
Architecturally, the design emphasizes a strong relationship with the surrounding landscape, featuring extensive glass facades that allow ample natural light to filter in, while providing stunning views of the nearby thermal springs and verdant areas. The layout consists of various interconnected spaces that prioritize user experience; guest accommodations are designed with privacy in mind, while communal areas foster social interaction. This careful organization enhances both the privacy of individual units and the collective experience of guests enjoying shared amenities.
Key structural components include en-suite bedrooms equipped with private outdoor terraces that feature personal hot tubs, offering a tranquil setting to unwind. The overall design incorporates open living areas, expansive dining sections, and lounge spaces that overlook picturesque outdoor settings, promoting an engaging indoor-outdoor lifestyle. This intentional design approach not only ensures comfort but also reinforces a visual and emotional connection to the landscape, positioning the guests in a way that they can absorb the natural scenery around them.
A standout feature of this project is the implementation of green roofs, which reflect traditional Icelandic building methods while also serving practical roles in insulation and water management. The incorporation of vegetation not only enhances the building's thermal performance but also supports local biodiversity, reinforcing the project's sustainability ethos. The warm wooden accents found throughout the architecture contribute to a sense of warmth and coziness, while natural stone pathways enhance the connection to the earth.
The integration of energy-efficient technologies manifests a commitment to sustainability, ensuring that operational impacts on the environment are minimized. Recycled metals utilized in structural aspects of the building align with contemporary sustainable practices, promoting responsible material use. This level of detail in materiality showcases an awareness of both aesthetic appeal and ecological responsibility, a balance that is essential in modern architectural practice.
Moreover, the design includes a natural pond surrounded by thoughtfully curated landscaping, creating a serene retreat atmosphere that enhances the guest experience. The combination of these features prompts guests to engage with the environment actively, whether through quiet reflection by the water or social gatherings in the common areas. The overall architectural narrative speaks to the essence of wellness mingled with luxury, emphasizing how architecture can serve as a vessel for a sought-after lifestyle that prioritizes relaxation and connection to nature.
Those interested in delving deeper into the nuances of this project should explore architectural plans, sections, and designs to grasp the intricacies of its design philosophy and functionality. By reviewing these elements, readers can gain a richer understanding of how this project encapsulates a modern approach to architecture designed for both human enjoyment and ecological stewardship. This project not only exemplifies thoughtful design but also serves as a model for future architectural endeavors that aim to embrace the environment while providing unique living experiences.


