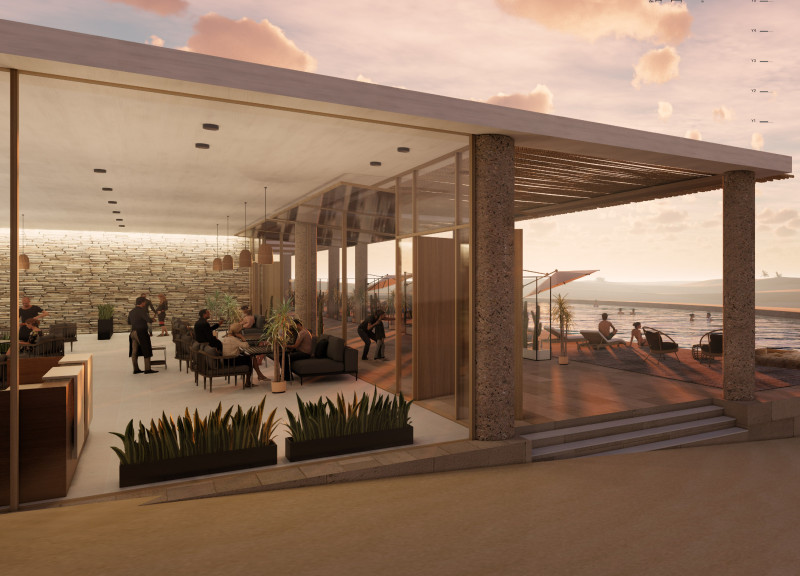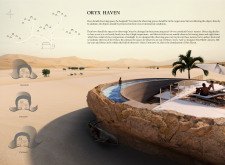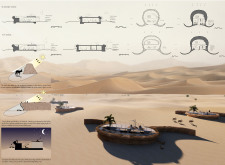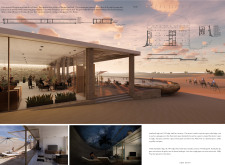5 key facts about this project
At the heart of Oryx Haven lies a commitment to creating a space that seamlessly integrates with the desert landscape. The design embodies a philosophy of coexistence, where visitors can engage with wildlife without contributing to habitat disruption. This blends hospitality with conservation, allowing guests to experience the beauty of the desert while promoting awareness and appreciation for local wildlife.
The overall architectural composition of Oryx Haven features distinct lodge types, each thoughtfully organized to enhance the visitor experience. The Standard Lodge and VIP Lodge provide comfortable living spaces, complete with well-appointed rooms, spacious terraces, and inviting pool areas. Every aspect is designed with the goal of maximizing comfort while offering breathtaking views of the surrounding wildlife and landscapes. The circular and flowing forms of these lodges not only respect the natural terrain but create a visual connection to the desert's organic shapes.
Material choice is pivotal in the design of Oryx Haven, reflecting both practicality and aesthetic appeal. Natural stone, concrete, glass, and wood combine to create a structure that feels integrated with its environment. The use of locally sourced stone provides structural integrity and natural insulation, while extensive glass surfaces foster a connection between indoor living and the expansive outdoor desert. Wood accents contribute warmth and a sense of comfort, elevating the guest experience in both public areas and individual lodges.
The architectural design also incorporates various observational strategies based on the behavioral patterns of the Arabian oryx. Viewing platforms are strategically positioned to ensure that guests can observe these animals engaging in their natural activities without intruding on their habitat. This thoughtful attention to the ecology of the site demonstrates a unique design approach that marries aesthetic considerations with ecological responsibility.
One of the remarkable attributes of Oryx Haven is the central hub, which acts as the heart of the project. This space includes a lobby, lounge, and dining facilities, creating a social atmosphere for guests to relax and share experiences. The architecture of the hub encourages interaction while providing an escape from the desert sun, fostering a sense of community among visitors. An inviting swimming pool enhances leisure opportunities, affording stunning views of the surrounding landscape.
During nightfall, Oryx Haven transforms, allowing for stargazing and evening gatherings on the terraces. The clever use of lighting enhances this experience while maintaining a sustainable approach. The soft glow of lights creates a serene ambiance, allowing guests to appreciate the beauty of the night sky without overwhelming the senses or the natural environment.
Oryx Haven stands as an important architectural project that not only offers luxurious accommodations but also promotes wildlife conservation and environmental education. Its design reflects a deep understanding of the ecological context, creating spaces that prioritize sustainability while fostering human connections to nature. This initiative invites exploration and reflection, encouraging visitors to appreciate the delicate balance between architecture and the environment.
For those interested in delving deeper into the project, including architectural plans, sections, and designs, a thorough exploration of the Oryx Haven presentation is highly recommended. Engaging with these elements can provide valuable insights into the innovative architectural ideas that underpin this unique project.


























