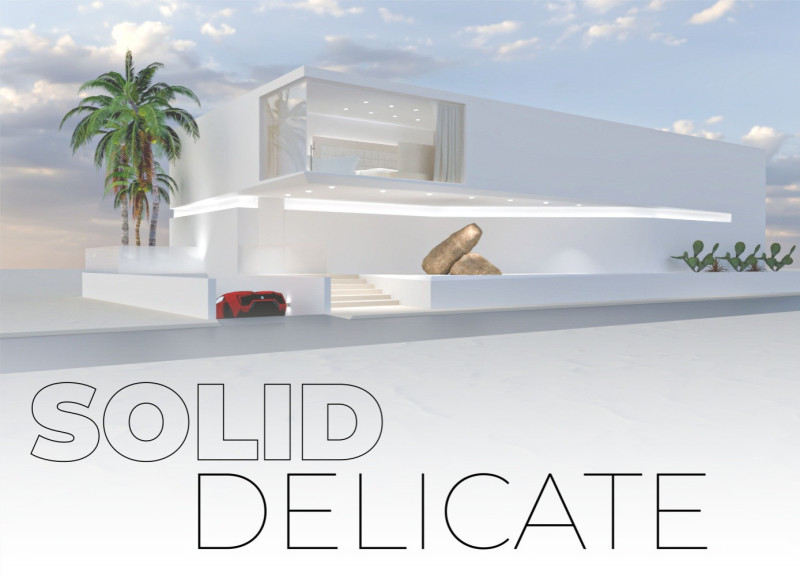5 key facts about this project
Functionally, the building is designed as a multi-purpose residential structure. It encompasses various living spaces, including a spacious entrance lounge, a living room that facilitates relaxation and social interactions, and dedicated areas for entertainment, such as a cinema. The layout encourages movement across different levels, optimally utilizing the space to create an inviting atmosphere. A distinctive feature of the design is the way it fosters connectivity between indoor and outdoor areas, highlighted by the integration of expansive glazing that draws natural light into the interior. This fluid connection promotes a sense of openness, even in areas dedicated to privacy, such as bedrooms and personal retreats.
Key elements of the project further illustrate its commitment to modern architectural practices. The ground floor stands as the heart of the home, with direct transitions to outdoor spaces that enable engaging interactions with nature. Expansive glass windows and sliding doors enhance the visual flow and illustrate how the building contemplates the surrounding landscape. On the upper levels, the first floor is more intimate, housing private rooms adorned with strategic placement of windows that capitalize on scenic views while maintaining seclusion. The basement effectively accommodates essential functions without compromising the aesthetic integrity of the overall design.
The materiality of the project plays a crucial role in both function and visual appeal. A diverse array of materials has been selected thoughtfully for their durability and elegance. Notably, Krion® Lux 1100 K-Life serves as a standout feature for surfaces, marrying practical uses with an attractive finish. Various types of marble—including red, pink, gold, and green—add texture and warmth to the interiors. These materials work in tandem to create an environment that balances aesthetic sensibility with everyday functionality. Glass is extensively used throughout the project, promoting transparency and lightness, while wooden accents provide organic warmth within the modernity of the design.
Unique design approaches are evident throughout the project, particularly in how it addresses light and space. The use of polycarbonate skylights reflects a commitment to sustainable design principles, allowing natural light to pervade interior spaces. This not only enhances the ambiance but also reduces reliance on artificial lighting, promoting energy efficiency. Furthermore, the architectural sections illustrate a meticulous attention to detail, with every aspect of the design carefully considered to optimize spatial dynamics and user experience.
In summary, this architectural project represents a successful fusion of modern aesthetics with pragmatic living solutions. With its emphasis on materiality, organizational clarity, and generous light, the design invites exploration and interaction, aligning functional needs with contemporary architectural ideals. For those interested in diving deeper into the project, reviewing the architectural plans, architectural sections, and architectural designs will provide valuable insights into the innovative ideas that shape this thoughtful design. Exploring these elements will enhance understanding and appreciation of the intricate details woven throughout this inspiring project.


























