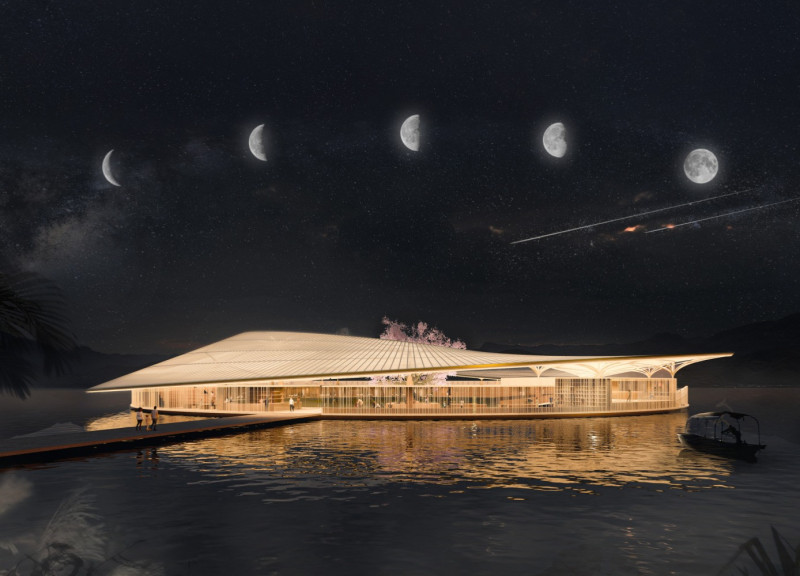5 key facts about this project
This care center represents a sanctuary for families grappling with the complexities of childhood illness, particularly AIDS. It serves not only as a healthcare facility but also as a community space where emotional support and respite are prioritized. By marrying functional healthcare spaces with areas designed for family interaction, the project underscores the importance of social connections in the healing process.
The design functions as an integrated environment aimed at promoting well-being through various specialized spaces. Key areas include gathering spaces that encourage communal interaction, play areas for children that foster joy and creativity, and dedicated rooms for psychological support that provide a quiet refuge. Central to the layout is a ritual space, allowing families to engage in meaningful practices that acknowledge their shared journey and foster a sense of closure.
Distinctively, the project's circular design not only enhances accessibility but also symbolizes wholeness and unity. This layout promotes an inviting atmosphere, encouraging families to move seamlessly between different areas. The effective use of natural light is another unique design approach, with large windows and open spaces that create a serene environment. This integration of light and space is fundamental in cultivating a sense of calm, essential in a care setting.
Materials have been chosen with care to create an inviting environment that balances durability and warmth. The likely use of reinforced concrete provides structural integrity while maintaining a modern aesthetic. Expansive glass elements ensure visual continuity with the surrounding lake, establishing a connection to nature. The incorporation of wood adds a tactile quality that enhances the warmth of the space, making it feel more approachable for both children and adults.
An additional layer of meaning is woven into the project through its thematic connection to the moon. This celestial body serves as a metaphorical touchstone, representing hope, guidance, and comfort amid adversity. Elements inspired by lunar forms can be seen throughout the design, which is intended to evoke reflection and contemplation for its visitors.
The versatility of the design also addresses various community needs. Beyond serving as a care center, it functions as a space for informal gatherings, support groups, and family-oriented events. This flexibility is crucial in cultivating a community-oriented atmosphere where users can share their experiences and forge connections with one another.
As the project continues to evolve, there is significant potential for further exploration of its architectural plans, sections, and design philosophies. The thoughtful merging of functionality and emotional resonance in the design illustrates a commitment to creating a supportive environment for families during difficult times. For those interested in delving deeper into the architectural ideas and structural elements of this project, reviewing the comprehensive project presentation will provide valuable insights into its innovative approach to care and community.























