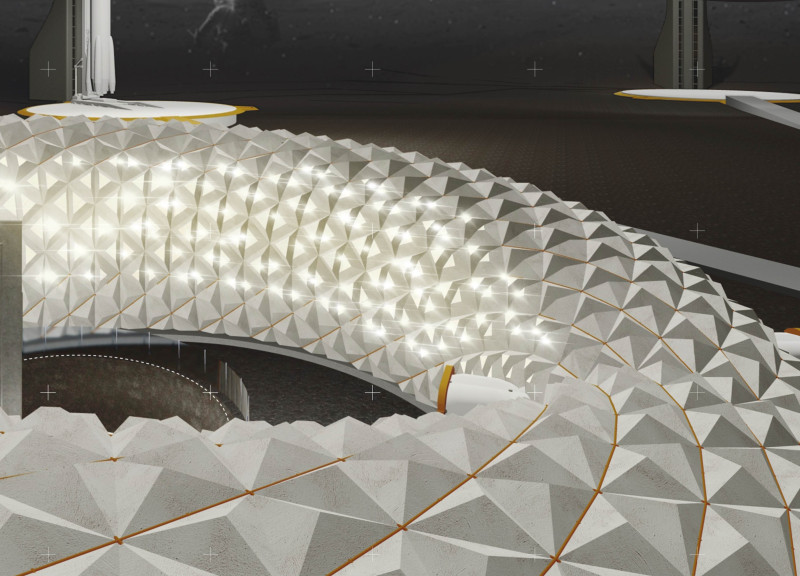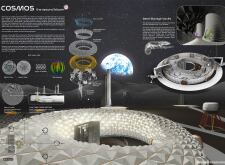5 key facts about this project
At its core, the COSMOS project aims to establish a viable habitat on the Moon, addressing the dual necessities of survival and community. By creating an environment that supports human life, the project emphasizes the importance of nurturing our biological legacy and emphasizes how architecture can play a pivotal role in the quest for extraterrestrial existence. The design uniquely focuses on the idea of interconnectivity, both among inhabitants and with the lunar landscape, thereby inviting occupants to feel a deep relationship with their surroundings.
The functional aspects of this design are rooted in the need for shelter, storage, and resource management. A defining feature of the project is the Gene Storage Vaults, which serve as essential infrastructures for preserving genetic material. These vaults are not merely storage units; they represent the essence of humanity’s drive to ensure continuity and resilience in the face of potential existential threats. The inclusion of 3D-printed elements throughout the habitat underscores the innovative use of lunar regolith, showcasing a practical approach to utilizing local materials for construction. This not only addresses transportation challenges from Earth but also aligns with sustainable architectural practices by reducing carbon footprints.
The architectural layout of COSMOS is characterized by a circular design, facilitating a flow that promotes interaction among inhabitants while ensuring structural integrity in the harsh lunar environment. This layout is complemented by thoughtful spatial arrangements that incorporate both communal and private areas, allowing for a balance between social engagement and personal retreat, critical for psychological well-being in an isolated setting.
A notable aspect of the design is the innovative use of light. The project integrates transparent silica glass elements that enable natural illumination while enhancing safety against lunar dust and radiation exposure. By carefully considering light sources—both natural and artificial—the architects create dynamic spaces that are adaptable to the varying conditions of the lunar environment.
The project also prioritizes accessibility through well-planned elevator systems that connect different levels of the habitat, ensuring that all areas are reachable despite the moon’s varied terrain. Such elements contribute to a seamless experience for the occupants, emphasizing the importance of mobility in a confined space.
As a holistic approach to extraterrestrial living, COSMOS embodies a forward-thinking philosophy that embraces architectural ingenuity while remaining grounded in human necessity. It combines aesthetics with function, presenting an inviting and nurturing environment engineered for resilience against the unique challenges posed by life on the Moon. This focus on practical application and engagement with the environment sets COSMOS apart as a thoughtful exploration of architectural potential in space.
For those interested in gaining deeper insights into this distinctive project, it is advisable to explore the project presentation, where you can examine architectural plans, sections, and various design ideas that further illustrate the intricate details and concepts behind this remarkable endeavor.























