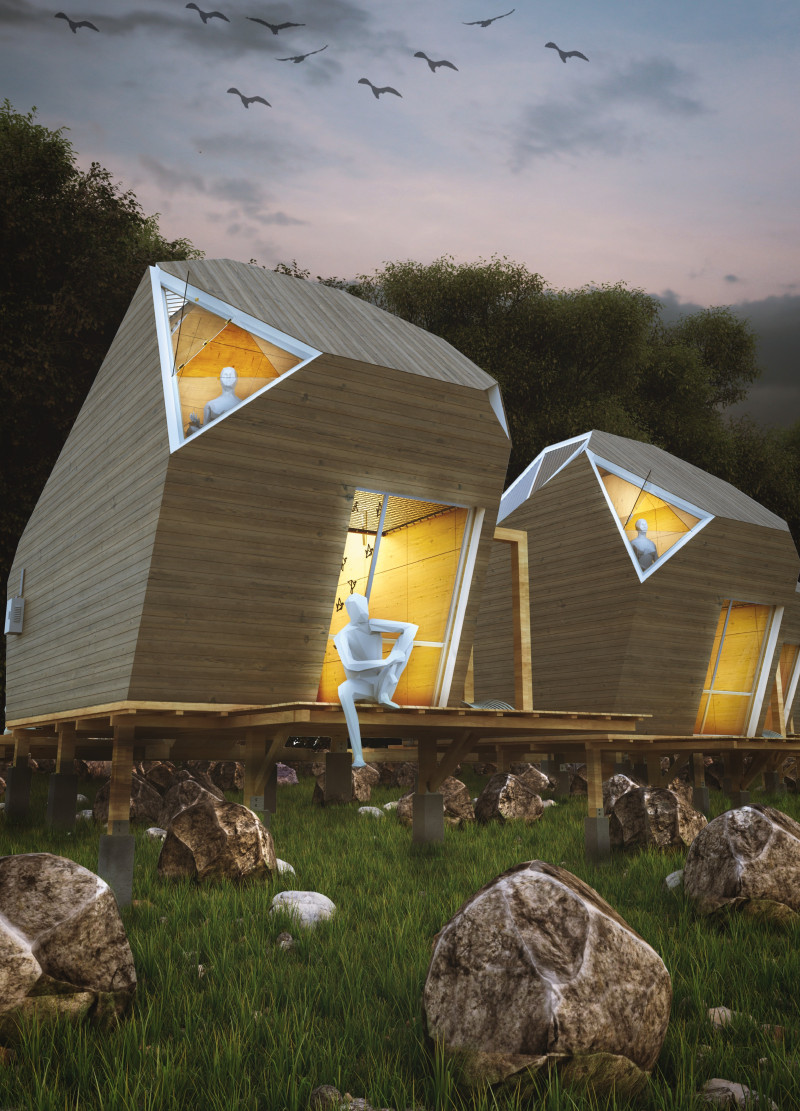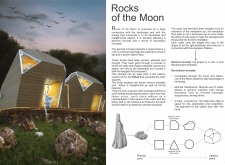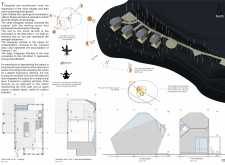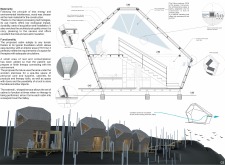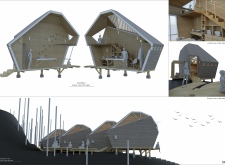5 key facts about this project
The primary function of this architectural endeavor is to provide therapeutic spaces for individual and group practices, fostering an environment conducive to relaxation and personal growth. Each cabin, emblematic of various geometric forms, serves as a private sanctuary, designed to enhance the occupants' sense of peace while encouraging a deeper engagement with their surroundings. The cabins are organized in a manner that promotes a flow between spaces, guiding inhabitants through a journey that emphasizes mindfulness and connection to the earth.
Key design elements include the use of diverse geometric shapes, progressing from squares to triangles and culminating in circular forms. This careful arrangement symbolizes the journey of transformation that individuals can experience within these walls, amplifying the significance of each shape. The choice of materials plays an essential role in the project’s narrative and function. The use of Alumid Wood for facade finishes not only ensures sustainability but also offers a warm, inviting texture that harmonizes with the landscape. Onyx photovoltaic laminated glass enhances the visual aesthetic while contributing to energy efficiency by allowing natural light to flood the interior spaces.
Within the cabins, attention is paid to functionality and comfort. Each space spans approximately 16.5 square meters, providing ample room for a restful area and dedicated spaces for meditation and personal care. Thoughtfully arranged furniture and cabinetry enable an organized environment that reduces clutter and distraction, essential for therapeutic activities. The interplay of light and shadow within the cabins, facilitated through large windows and angular facades, cultivates an atmosphere of calm, inviting occupants to pause and reflect.
Unique design approaches distinguish this project from traditional architectural forms. The cabins are not only spaces for refuge but are also strategically oriented to align with lunar phases, encouraging occupants to connect with celestial rhythms. This alignment adds a layer of meaning and experience, as the architecture becomes part of a larger ecological and celestial dialogue. Furthermore, the incorporation of expansive terraces extends the living spaces outdoors, allowing for observation of the natural surroundings and promoting a deeper appreciation of the environment.
The architectural decisions surrounding ventilation and solar orientation reflect a commitment to sustainability, ensuring that each cabin remains comfortable while minimizing environmental impact. The project skillfully integrates aesthetic appeal with practical application, creating a balance between form and function that resonates with visitors. By focusing on the use of natural materials and earth-centric design principles, "Rocks of the Moon" provides an environment that encourages exploration and introspection.
This retreat is more than just a physical space; it is a carefully curated experience aimed at enhancing individuals’ well-being. The architectural plan meticulously weaves together natural elements, therapeutic design, and thoughtful functionality to foster a new appreciation for the interconnectivity of human life and nature. To gain a deeper understanding and explore the various architectural plans, sections, and unique design ideas employed in this project, readers are encouraged to delve into the comprehensive presentation of "Rocks of the Moon."


