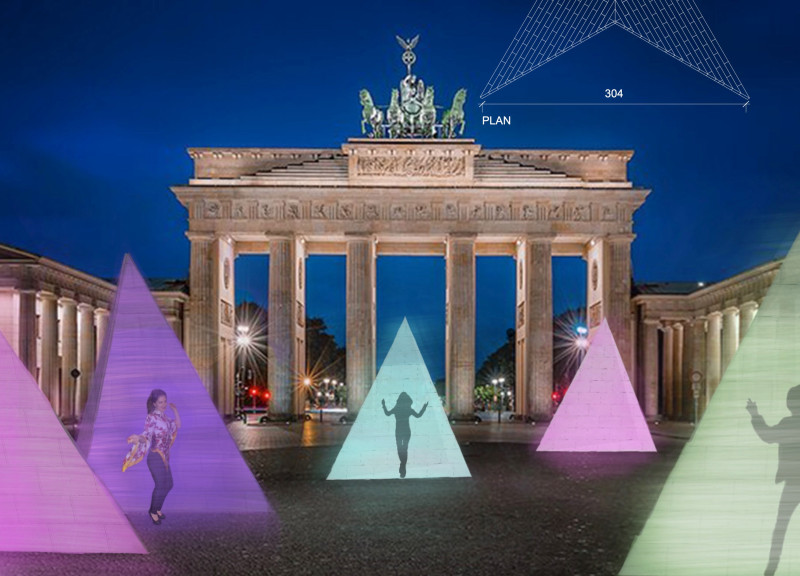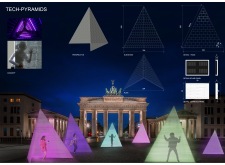5 key facts about this project
This project serves multiple functions, primarily functioning as a canvas for cultural interaction and artistic expression. The pyramids are designed to facilitate social gatherings, performances, and artistic installations, thereby becoming a dynamic space that shifts based on visitor participation. The integration of luminous panels into the structure enhances this interactivity, allowing the pyramids to transform the public space at night through vibrant displays of color that respond to the movements and actions of those who engage with them.
The design of the Tech-Pyramids emphasizes a symbiotic relationship between form and function. Standing at 3 meters tall with a 3.04-meter base, each pyramid’s sharp, clean lines provide a striking visual juxtaposition against the classic lines of the Brandenburg Gate. This contrast highlights the project's intent to bridge the gap between historical reverence and modern expression. The use of concrete panels not only provides the necessary structural integrity but also serves as a tactile connection to the earth, grounding the artwork in its environment. Furthermore, the incorporation of solar panels emphasizes the project’s commitment to sustainability, showcasing a responsibility to both the urban landscape and the environment.
The color palette used in the installation is essential to its identity. Ranging from pink to green to blue, the illuminated surfaces invite visitors to interact not only with the structure itself but also with the atmosphere of the surrounding area. This thoughtful application of color and light transforms the perception of public space, encouraging a connection between individuals and the architectural forms. The project effectively challenges the conventional perception of monuments, proposing that architectural spaces should be participatory rather than merely contemplative.
A unique aspect of the Tech-Pyramids is its emphasis on community involvement. The structure is not merely an aesthetic object but a functional part of the urban scene that invites inclusion and participation from a diverse audience. People are urged to interact with the pyramids, perhaps by dancing, posing for photographs, or simply gathering around the structure for discussions. This active engagement fosters a sense of community and shared experience, aligning perfectly with contemporary ideals of public space.
The project successfully navigates the complexities of modern architectural design while respecting its historical context. By doing so, it acts as a lens through which to view the past and present simultaneously, encouraging ongoing dialogue about the role of architecture in society. For those interested in gaining deeper insights into the architectural plans that guided this project, examining the architectural sections and designs would provide a richer understanding of its conceptual foundations and structural innovations.
Ultimately, the Tech-Pyramids project offers a compelling case study in modern architecture, illustrating how innovative design can enhance public spaces while fostering community interactions. Readers are encouraged to explore the project presentation for further details, including architectural plans and ideas that reveal the nuances of this engaging installation.























