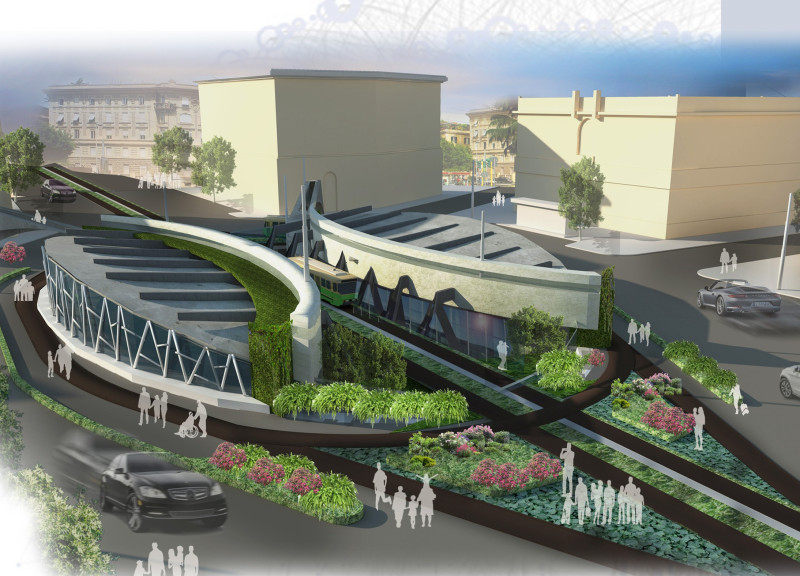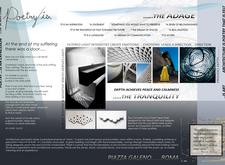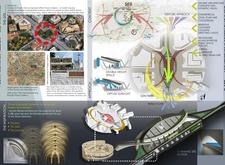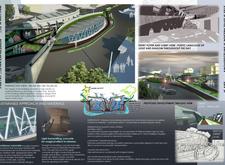5 key facts about this project
The design of the Concrete Poetry Hall emphasizes the themes of creativity and communication. It serves multiple functions, providing areas for performances, workshops, exhibitions, and quiet contemplation. The architectural language employed throughout the project embodies the idea that a building can facilitate emotional and sensory experiences. This concept is thoughtfully articulated through the use of natural light, spatial dynamics, and material selection.
Significant elements of the design include large glass openings that invite natural light into the interior, creating an ever-changing atmosphere as the sunlight shifts throughout the day. The double-height spaces enhance the sense of openness and flow, promoting a seamless transition between indoor and outdoor environments. The building's organic form, characterized by flowing lines and gentle curves, draws inspiration from the idea that architecture, much like poetry, expresses itself through various forms and languages, communicating deeper meanings to its users.
In terms of materials, the Poetry Hall prominently features luminous concrete, glass, steel, and sustainable green roof systems. The choice of luminous concrete is particularly notable, as it not only provides structural integrity but also enhances the aesthetic appeal of the building by interacting with light and shadow. Glass complements this by ensuring visual transparency, creating vibrant indoor settings that feel alive and connected to the external environment. Steel is utilized in its structural components, ensuring longevity and durability, while green roofs contribute to sustainability by integrating vegetation into the urban landscape, promoting biodiversity and reducing urban heat.
Furthermore, the positioning of the Poetry Hall within the context of Piazza Galeno demonstrates a keen awareness of urban connectivity. The project seamlessly integrates with existing tram lines and pedestrian pathways, encouraging accessibility and inviting both locals and visitors to engage with the space. This thoughtful interaction with the surrounding urban fabric is essential, as it transforms the building into a focal point for community engagement and cultural activities.
The design approach taken in the Concrete Poetry Hall highlights the dynamic interplay between form and function. The building acts as a blank canvas for creative expression, inviting a diverse range of activities and interactions. The interior spaces are designed to be flexible, allowing for adaptations to suit various events and gatherings. This adaptability is crucial in a public building dedicated to fostering creativity and collaboration.
As this architectural project unfolds, it is clear that it stands as a reflection of contemporary design principles while honoring its historical location. The Concrete Poetry Hall encourages a dialogue between the past and present, providing a space that nurtures artistic expression and community connection.
For those interested in more detailed insights into the architectural plans, architectural sections, and architectural designs that shaped this project, exploring the full presentation of the Concrete Poetry Hall will offer a richer understanding of its unique vision and execution. The architectural ideas behind this project demonstrate how thoughtful design can enhance cultural spaces within urban environments, ultimately contributing to the fabric of the city.


























