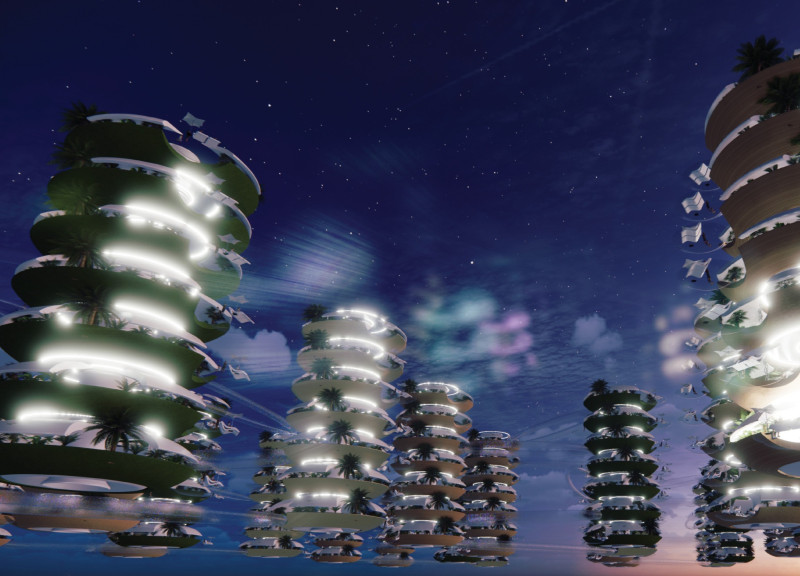5 key facts about this project
Central to the architectural design of "Virtual Home I-RIS" is its structure composed of interconnected vertical pods, which are arranged in a way that promotes both individuality and a sense of belonging. Each pod serves distinct functions, including living spaces, work areas, and zones for leisure and community gatherings. By clustering these pods together, the design encourages residents to interact and foster relationships, which is an essential component in today’s increasingly isolated societies. The layout is intentionally fluid, allowing for seamless navigation between spaces while maximizing the flow of natural light and fresh air.
One of the notable aspects of this project is its consideration for sustainability and ecological impact. The choice of materials reflects a commitment to both innovation and environmental responsibility. Materials such as plastic are selected for their luminescent qualities, enhancing energy efficiency within the living spaces. Natural materials like wood contribute warmth to interiors, while textiles such as velvet and knits add comfort and variety to the atmosphere. The inclusion of luminescent panels not only aids in providing soft, ambient lighting but also minimizes energy consumption throughout the home.
The spatial organization of "Virtual Home I-RIS" is carefully crafted to maximize usability and comfort. The design accommodates a diverse array of activities, ensuring that all functional requirements are met while maintaining a sense of openness. Living rooms that blend into outdoor terraces encourage residents to experience the beauty of nature, blurring the lines between indoor and outdoor living. Work areas are designed with flexibility in mind, allowing individuals to choose how they engage with their work, whether in collaboration or solitude.
Several unique design approaches are apparent in this architectural project, particularly in how it integrates technology and nature into daily living. The 'transit bridges' that connect the pods signify a commitment to enhancing mobility and accessibility within the community. These bridges also facilitate easy access to shared spaces, promoting interaction among residents and fostering a greater sense of community.
Another critical aspect is how the design embraces verticality. This intentional elevation serves not only as an aesthetic choice but also as a practical response to density challenges found in urban environments. By stacking living spaces, the design offers both uniqueness and a straightforward response to land use limitations.
Attention to detail is evident in every element, from the choice of finishes to the overall architectural forms. The project successfully combines functionality with aesthetic appeal, resulting in an architecture that is both livable and visually engaging.
Exploring the presentation of "Virtual Home I-RIS" will provide deeper insights into specific architectural plans, sections, and designs that detail how these elements come together. This project's architectural ideas challenge conventional perceptions of housing and emphasize the importance of community and sustainability in contemporary design. It invites readers to consider the potential of architecture to enhance the way people live, work, and interact, serving as a model for future residential projects. Engaging with the project's details will reveal the full extent of its vision and execution, enriching understanding of its architectural significance.


























