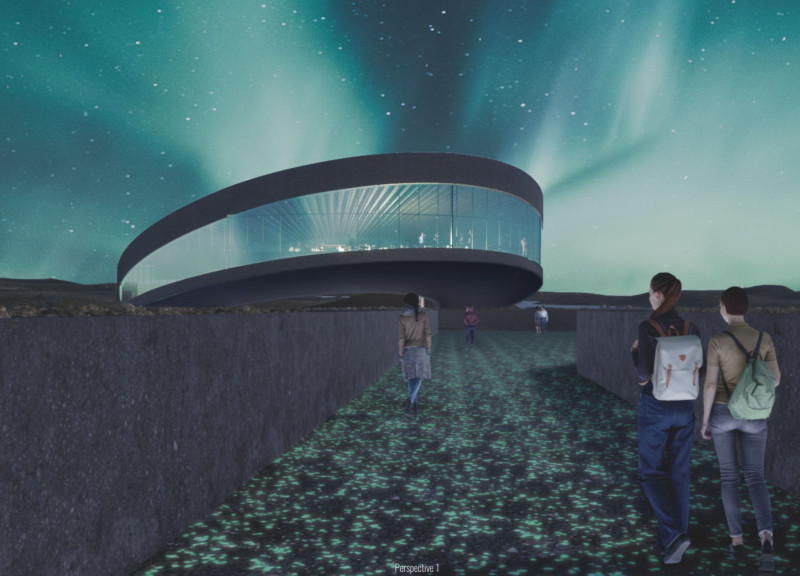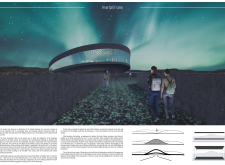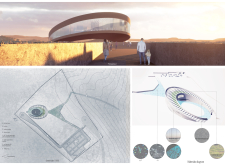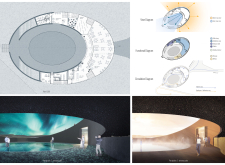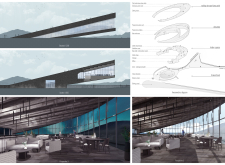5 key facts about this project
The primary function of the Hverfjall Frame includes offering viewing platforms, exhibition spaces, a café, and areas for community engagement. The layout consists of an oval form that promotes a natural flow throughout, allowing visitors to navigate the space effectively. Large panoramic windows provide unobstructed views of the Hverfjall volcano and the Northern Lights, fostering a deep connection between visitors and the landscape. The integration of pathways and well-defined circulation ensures that access to all areas of the building is straightforward, enhancing the overall visitor experience.
Materiality is an essential aspect of the project, highlighting a commitment to sustainability alongside aesthetic appeal. Reinforced concrete forms the structural base, providing necessary durability against harsh environmental conditions. The use of extensive glazing maximizes natural light while connecting the interior with the environment. Dark volcanic stone grounds the structure, offering visual cohesion with the natural surroundings, and light-emitting aggregate concrete on pathways enhances safety while creating an inviting atmosphere at night.
Unique to the Hverfjall Frame is its architectural approach that celebrates the interaction between built structures and the natural landscape. The design prioritizes environmental engagement, utilizing innovative materials that mirror the geological character of the region. By incorporating features such as luminescent pathways and elevated viewing areas, this project transcends traditional architectural expectations and fosters a sense of place.
Another noteworthy aspect of the Hverfjall Frame is its focus on community and cultural integration. The project is not merely a viewing platform but a hub for social interaction and exchange, promoting a communal experience. Flexible interior spaces facilitate various activities, adaptable to different events and user needs. This multifunctionality is a key design consideration, ensuring that the building serves diverse purposes throughout the year.
For a more detailed understanding of the Hverfjall Frame, including architectural plans, sections, and design ideas, readers are encouraged to explore the project presentation. This comprehensive perspective will provide deeper insights into the architectural strategies and concepts employed in the design.


