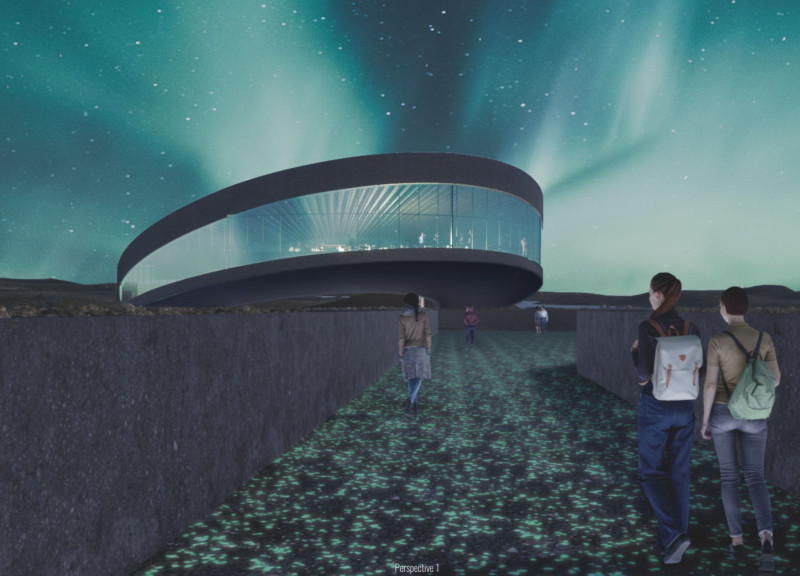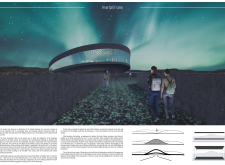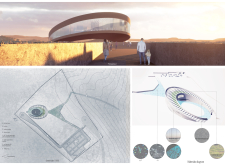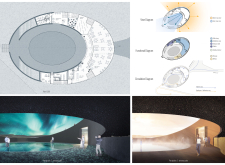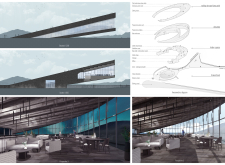5 key facts about this project
The design of Hverfjall Frame emphasizes a circular structure that frames views of the surrounding nature, inviting guests to appreciate the majesty of the volcano and its landscape in a comfortable, contemplative setting. The building’s layout not only facilitates navigation but also encourages social interaction, with spaces designated for gathering, dining, and exhibiting local culture and history. These elements collectively ensure that the structure does not merely function as a passive viewer point but as an active participant in the visitor experience.
A key aspect of the project lies in its thoughtful material selection. The architects have chosen materials that resonate with the natural surroundings while providing durability and aesthetic appeal. The use of glass allows for wide uninterrupted views, creating a sense of openness and connection to the outside environment. Incorporating volcanic concrete supports structural integrity while echoing the geological identity of the area. The addition of luminescent aggregates within pathways offers nighttime illumination, guiding visitors through the space while enhancing the sensory experience of the landscape at dusk. Wood and metal are utilized in the interior, contributing to a warm and inviting atmosphere that complements the overall design ethos.
Significantly, Hverfjall Frame adopts a design approach that integrates Active Design principles, promoting health and interaction among users. By thoughtfully planning circulation paths and observation decks, the architects have created a flow that encourages exploration and connection with nature. These decks are positioned strategically to provide the best views of Hverfjall and its surroundings, ensuring that visitors have ample opportunity to appreciate the beauty of the landscape.
Moreover, the building’s elevation above the ground creates a respectful distance from the natural terrain, allowing the structure to coexist harmoniously with its environment while minimizing ecological footprint. In this way, Hverfjall Frame acts not only as an architectural intervention but as a means of enhancing the visitor’s relationship with the Icelandic wilderness. The design intelligently blends modern aesthetics with the natural world, reinforcing the importance of sustainability and ecological sensitivity in contemporary architecture.
Every aspect of Hverfjall Frame has been crafted with intention, making thoughtful use of space and materials to deliver a cohesive narrative that engages with the landscape. From the panoramic views that invite curiosity to the carefully chosen materials that speak to the site’s character, the project represents a holistic approach to architecture. This effort champions an appreciation for the natural world, encouraging visitors to reflect on their surroundings while offering a space for community engagement.
For those interested in delving deeper into the architectural plans, sections, and innovative designs of Hverfjall Frame, exploring the detailed presentation will provide a comprehensive understanding of this unique project. The architectural ideas brought forth by this design invite dialogue on the relationship between built structures and their natural contexts, offering valuable insights into the future of architecture in sensitive environments.


