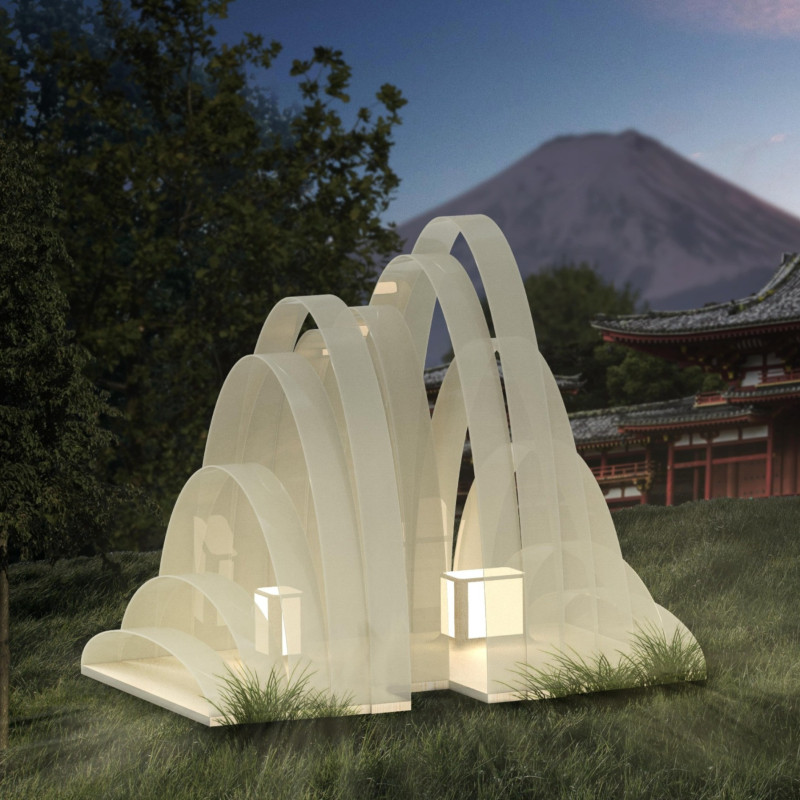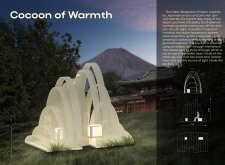5 key facts about this project
This project embodies a connection between architecture and nature, drawing inspiration from Japanese lanterns and the forms of Peruvian gro-undurcherries. The design emphasizes organic shapes that evoke the gentle contours of the landscape, fostering a sense of calm and introspection. The contours of the structure not only express a visual beauty but also create a welcoming atmosphere that encourages users to immerse themselves in their surroundings.
At its core, the "Cocoon of Warmth" is designed to facilitate meditation and reflection. The architectural design incorporates a spacious seating area that encourages social interaction or solitary contemplation, allowing visitors to observe and appreciate the beauty of the environment in comfort. The use of heated surfaces contributes to a cozy experience, ensuring that users feel welcomed regardless of the time of year or weather conditions.
Material choices play a critical role in the project’s success. The structure employs an elastic see-through membrane that filters natural light, creating a warm and inviting ambiance within the cabin. This material choice allows for a dynamic interplay between light and shadow, enhancing the user experience as daylight shifts throughout the day. The wooden base provides stability and a tactile connection to the earth, grounding the pavilion within the landscape. Furthermore, integrated lighting fixtures are designed to radiate warmth and foster an inviting atmosphere, transforming the structure into a glowing source of light at night.
One of the unique design approaches of the "Cocoon of Warmth" is its ability to reflect the natural environment while maintaining a distinct architectural identity. The layered, arching forms provide both structural integrity and aesthetic appeal, striking a balance between innovation and respect for the surroundings. This synthesis of natural and artificial elements speaks to a broader commitment to sustainability and environmental awareness, key considerations in contemporary architectural discourse.
As part of the architectural landscape, the project not only fulfills its functional requirements but also enriches the experience of those who engage with it. Visitors are invited to step inside and encounter a space that encourages reflection, social interaction, or simply a moment of quiet. The pavilion's thoughtful design serves as a reminder of the significance of intentional, user-focused architecture in fostering well-being and connection with nature.
For further insights into the project's architectural plans, architectural sections, and detailed architectural ideas, readers are encouraged to explore the project presentation. This will provide a comprehensive understanding of the design processes and considerations that contribute to the overall impact of the "Cocoon of Warmth." In a world where urbanization often challenges our connection to nature, this project stands as a testament to the potential of architecture to create spaces that nurture mindfulness and belonging.























