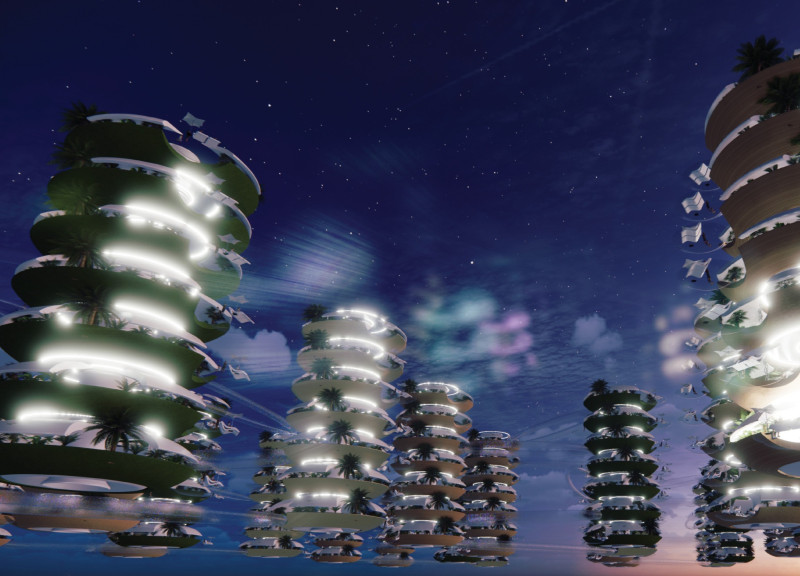5 key facts about this project
One of the key functions of the project is to provide adaptable living spaces that support a variety of activities, including work, leisure, and social engagement. Each unit is designed with multifunctional areas, allowing inhabitants to navigate between personal and communal spaces efficiently. The project encourages interaction among residents without compromising individual privacy, reflecting the contemporary lifestyle where homes serve diverse purposes.
Flexible Spatial Configurations
A notable aspect of the Virtual Home I-RIS is its emphasis on flexible spatial configurations. The design incorporates modular components that can be adjusted to meet user needs, allowing for an evolving living environment. This adaptability is facilitated through movable partitions and multifunctional furniture, which enable residents to personalize their spaces dynamically.
The layout promotes connectivity among different units while ensuring a degree of separation. Outdoor terraces and transit bridges connect homes, fostering a sense of community and facilitating movement throughout the living environment. These features are designed to enhance social interaction while maintaining personal space, a unique approach in the field of residential architecture.
Integration of Natural Elements
In addition to its functional design, the Virtual Home I-RIS integrates natural elements throughout its architecture. The project includes extensive greenery and outdoor spaces, enhancing the overall living experience. The inclusion of natural materials such as wood in structural components creates warmth and complements the use of advanced materials like luminescent plastics and translucent textiles. This combination fosters a biophilic design ethos that seeks to connect residents with their environment, promoting well-being.
The architecture also utilizes smart systems to regulate energy consumption and enhance comfort, tailoring the living experience to individual preferences. This focus on sustainable practices aligns with current trends in architecture aimed at reducing environmental impact and promoting efficient resource use.
For more information on the Virtual Home I-RIS project, including architectural plans and sections, explore the comprehensive presentation of architectural designs and ideas that illustrate the innovative approaches adopted throughout the project. This exploration will provide deeper insights into its unique characteristics and contemporary relevance in residential architecture.


























