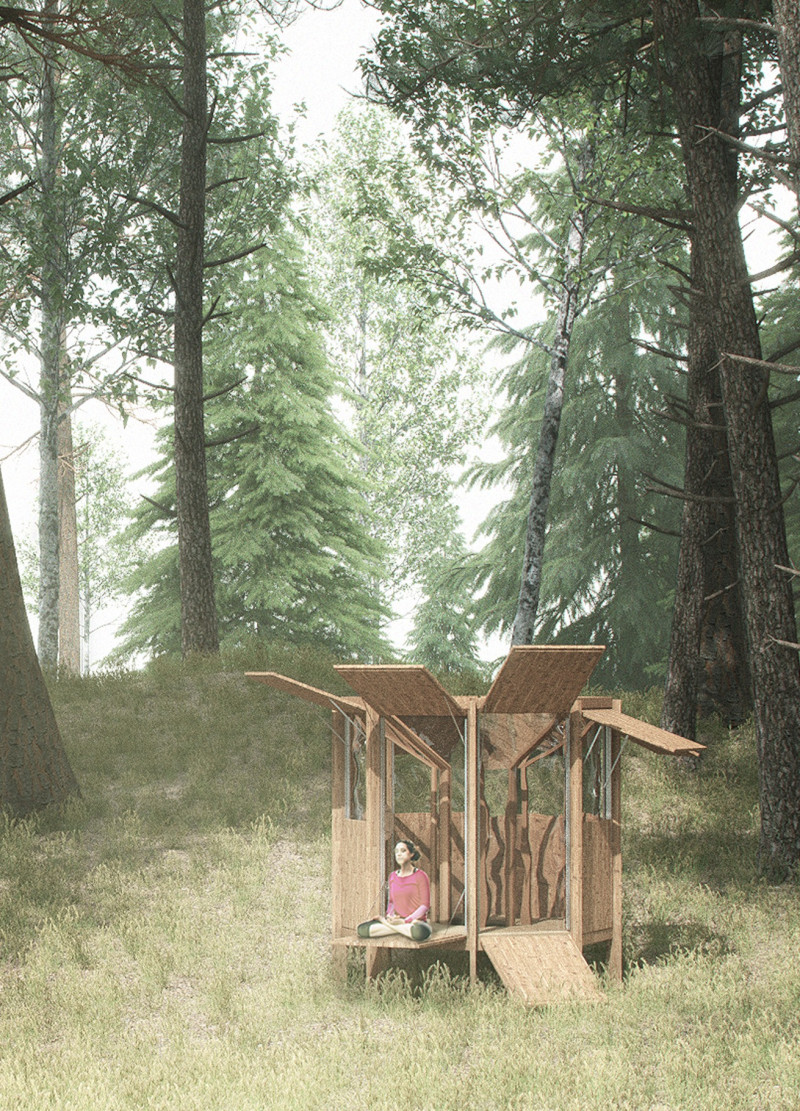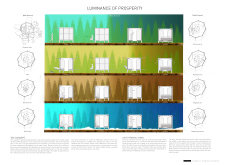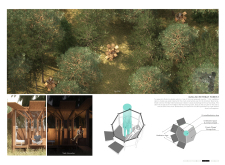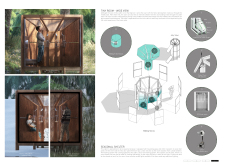5 key facts about this project
Functionally, the cabin is organized into well-defined zones to optimize the use of space despite its compact size of 12.76 square meters. These functional areas include spaces for sleeping, meditation, and storage, ensuring that every square foot serves a purpose. The design is particularly notable for its incorporation of a "luminance tube," a feature that stands out by maximizing natural light exposure and allowing for interaction with sunlight throughout the day. This feature not only enhances the ambiance of the interior spaces but also promotes a sense of well-being through light, a quality that can profoundly influence mood and the overall experience of the space.
The architectural form of the cabin is characterized by its octagonal shape, which allows for a unique interplay between the interior and the exterior. This geometry is not merely aesthetic but serves practical purposes as well, including the optimization of panoramic views of the natural surroundings. The structure is elevated on stilts, addressing potential challenges linked to snow accumulation and seasonal weather variations. This elevation also fosters a lighter footprint, reinforcing the project’s commitment to engaging with and preserving the natural landscape.
Material selection in this architectural project discloses key insights into its ecological sensibility. The use of local timber, specifically oak and pine, provides a natural warmth while also contributing to sustainability. Additionally, aluminum frames are employed for the entrance and potentially movable partitions, allowing for flexibility in the cabin's usage. This arrangement facilitates a dialogue between the various internal spaces and the outdoors. Glass elements in the luminance tube and facade optimize light access while maintaining thermal efficiency, ensuring that the cabin remains comfortable year-round.
One of the unique design approaches taken in this project is its emphasis on seasonal adaptability. The cabin is designed to accommodate a variety of activities that correspond to changing weather conditions and user preferences. Each area is intentionally positioned to catch sunlight at different times, encouraging occupants to engage with their environment actively. This intentional design allows the cabin to evolve with the seasons, offering diverse experiences throughout the year, from tranquil summer evenings to contemplative winter retreats.
Overall, the Luminance of Prosperity cabin is a thoughtful architectural proposal that merges function with an aesthetic appreciation for nature. Through its careful design decisions, it cultivates a space that is not only practical but also enriches the experience of its occupants by promoting a connection to the natural world. For those interested in further examining the intricate details of this project, including architectural plans, architectural sections, and architectural ideas, deeper insights can be gained by exploring the complete project presentation. The exploration of these elements will reveal the careful consideration and innovation embedded in this design, offering a more comprehensive understanding of its significance and impact.


























