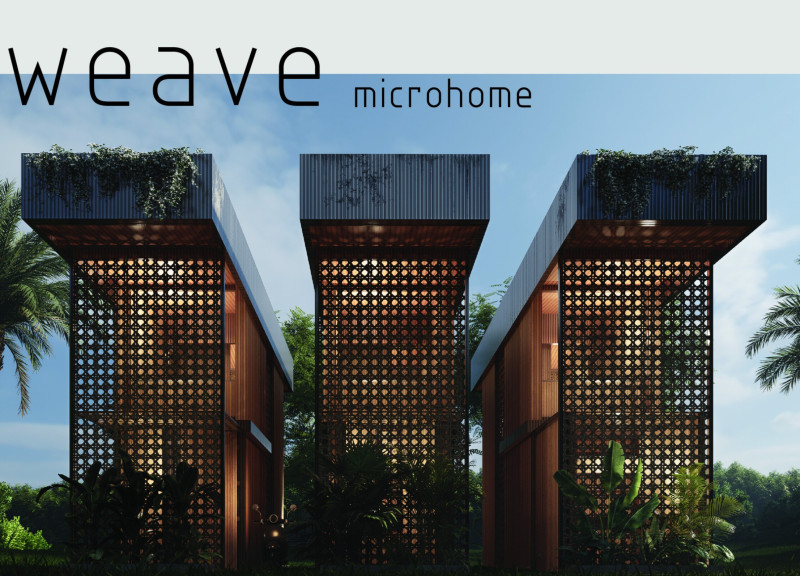5 key facts about this project
Horizon House functions as a modern family home, designed for both comfort and social interaction. The layout supports a lifestyle that embraces the outdoors while providing a welcoming and functional indoor environment. The architecture effectively captures the essence of coastal living, promoting a sense of peace and tranquility. The design emphasizes open spaces and connectivity, making it suitable for both relaxation and entertaining.
At the core of the design is an elongated structure that takes full advantage of the site’s breathtaking views. The main volume of the house is lifted slightly above ground level, providing unobstructed vistas of the Pacific Ocean. The roofline features gentle, flowing curves that echo the shapes of the waves, enhancing the organic feel of the architecture. Large floor-to-ceiling windows dominate the facade, promoting natural light accumulation and offering panoramic views. These operable glass panels can be adjusted to enhance ventilation, showcasing a commitment to passive cooling strategies. Additionally, vertical wooden slats are integrated into the design to function as sun shading devices, allowing for controlled light filtering while adding a textural contrast to the predominantly glass facade.
The materiality of Horizon House plays a crucial role in unifying the various design elements. Reinforced concrete forms the structural backbone, ensuring durability while providing thermal mass that contributes to energy efficiency. Low-emissivity glass is used extensively to optimize visual connections with the landscape while minimizing heat transfer. The warmth of engineered wood is employed in both the interior and as part of the facade, fostering an inviting atmosphere. Natural stone is featured in outdoor spaces, linking the architecture closely with the site’s topography. Aluminum accents complement the modern profile of the house, enhancing its sleek aesthetic.
The interior spaces are designed to enhance the sense of openness and connection to the surroundings. An expansive living area serves as the heart of the home, centered around a contemporary fireplace crafted from reclaimed wood, fostering a link to sustainable practices. The kitchen boasts a large island made of polished concrete, serving as both a functional workspace and an informal dining area. The thoughtful arrangement of private bedrooms, each with strategically placed windows, offers breathtaking views while maintaining a sense of sanctuary.
Landscape integration is a key aspect of Horizon House, designed to merge the home with the surrounding environment. Native plant species are strategically placed to ensure sustainability and minimize water usage, surrounding the structure with greenery that enhances the living experience. Terraced paths lead from the house to the beachfront, emphasizing a connection with nature and inviting leisurely strolls.
What sets Horizon House apart is its coherent design philosophy that embraces modernity while respecting the local vernacular and context. It highlights the importance of sustainability through carefully chosen materials and design strategies that promote energy efficiency. The project successfully presents a thoughtful dialogue between architecture and nature, resulting in a home that resonates deeply with its setting.
Prospective readers and enthusiasts are encouraged to explore the project presentation for further details that elucidate the architectural plans, sections, and innovative design ideas behind Horizon House. Engaging with these elements will provide a more comprehensive understanding of how this project embodies the principles of contemporary architecture while celebrating its coastal location.


























