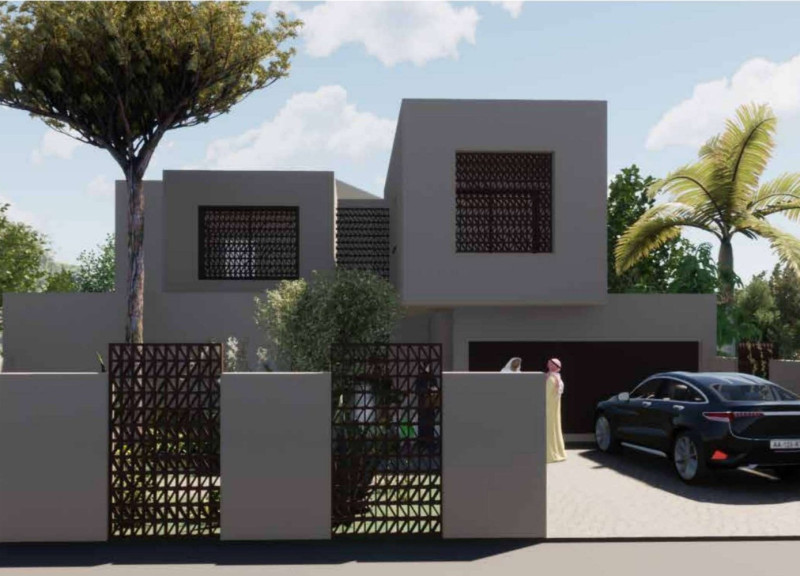5 key facts about this project
The architecture of this project is characterized by its simple geometric forms, which are thoughtfully organized around a central courtyard. This layout promotes natural ventilation and cooling, instrumental in adapting to the region’s climatic conditions. The open design allows for fluid movement between spaces while maintaining a sense of privacy in the personal quarters. This characteristic reflects an understanding of social interactions, as communal areas are designed to facilitate gatherings while private areas offer retreat.
The project is built using low-carbon concrete, a crucial choice that underscores the commitment to sustainability. This material not only provides structural integrity but also contributes to excellent thermal performance, allowing for reduced energy consumption. The design incorporates an innovative flooring system with water circulation designed to enhance air quality and comfort. Additional attention is given to insulation, ensuring that the temperature remains moderated throughout the year.
An important aspect of the architecture is the use of moucharabieh windows. These intricately designed elements serve a dual purpose; they enhance the aesthetic quality of the facade while improving airflow and maintaining privacy within the living spaces. This reflects a unique design approach where traditional techniques are adapted to contemporary needs, ensuring functionality without compromising on cultural identity.
Water features are also central to the design, with pools strategically placed to leverage the natural cooling properties of evaporation. These features not only provide visual appeal but play a significant role in regulating the microclimate around the house, facilitating a comfortable living environment. The integration of these elements showcases an environmentally conscious approach, emphasizing the importance of harmony with nature.
Landscaping is thoughtfully executed, with the incorporation of native flora surrounding the residence. This selection not only enhances the aesthetic value of the project but also encourages biodiversity and sustainability. The inclusion of a green roof serves as an additional architectural feature, promoting insulation and facilitating rainwater management, all while contributing to the overall beauty of the structure.
The interior design reflects a seamless flow with spaces such as the living and dining areas designed to promote social interaction. The private quarters are intentionally secluded for comfort, offering tranquility and privacy without isolation. The careful arrangement of functional spaces, including the kitchen and pantry, ensures practicality while allowing for ease of access throughout the home.
Unique design approaches are evident in the blend of modern technology with traditional craftsmanship, resulting in a residence that serves as a model for future architectural projects in similar climates. The emphasis on passive design strategies, such as the layout for natural ventilation and the strategic placement of windows, enhances the energy efficiency of the living space.
This project stands as a comprehensive representation of how architecture can embody cultural identity while addressing contemporary needs. It invites future exploration, encouraging readers to delve into the architectural plans, sections, and designs that further illustrate the thoughtful execution of ideas at play. For any individual interested in the nuances of modern architecture within a culturally rich context, a detailed examination of this project presentation will yield valuable insights into its design principles and functional outcomes.


 Joseph Antonio Sicari
Joseph Antonio Sicari 























