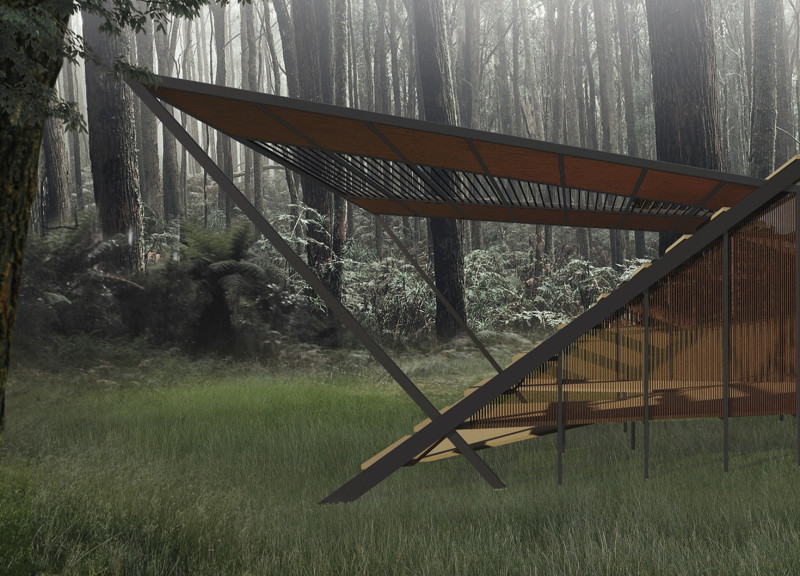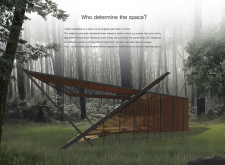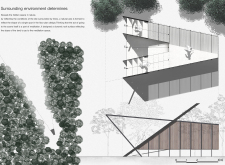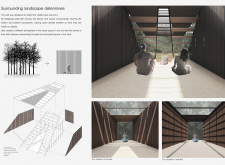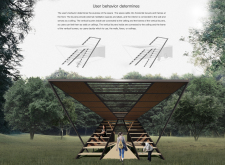5 key facts about this project
The primary function of this meditation space is to provide an area that encourages individuals to retreat from the complexities of daily life. It offers a versatile environment conducive to both solitary reflection and group gatherings, addressing various user needs and preferences. The building's spatial arrangement is intentional, designed to adapt to different meditation styles, thereby enhancing the overall experience for all users.
Key components of the project include a series of open spaces characterized by their unique architectural elements. The building’s dynamic form features a combination of sloping roofs and angular planes, artfully echoing the undulating terrain surrounding it. These geometric shapes are not merely aesthetic; they function as a visual extension of the natural landscape, creating a seamless transition between the indoor and outdoor environments. This connection to the earth is further reinforced through the use of materials such as wood, steel, and glass, each selected for their properties that promote warmth, lightness, and sustainability.
The choice of wood gives the interior a warm and inviting quality, while the steel framework provides essential structural support without overwhelming the serene atmosphere. Glass louvres are particularly significant in this design, allowing natural light to flood the interior, promoting a sense of openness and visibility. These features blur the lines between inside and outside, ensuring that users remain aware of their surroundings, which is vital for a meditative experience.
Attention has been given to the user journey from the moment they approach the building. This approach includes carefully designed pathways that guide visitors through the natural elements of the site, enriching their experience before they even enter the meditation space. Inside, the layout is thoughtfully planned with various zones where users can choose how they wish to interact with their environment—be it through quiet reflection alone or engaging in group meditation. The adaptable nature of these spaces facilitates a range of activities and experiences, emphasizing the importance of individual choice in the meditation practice.
What sets this project apart is its commitment to fostering a reflective interaction with nature. The structure is poised to evoke a mindfulness that extends beyond the meditation practice itself, encouraging users to cultivate a deeper appreciation for the natural world. This approach not only enhances the user experience but also positions architecture as a facilitator of well-being.
In this meditation space, the design focuses on the notion that architecture can guide human behavior and emotions, shaping how individuals relate to themselves and their environment. Each design decision—be it the strategic positioning of windows to frame views of the landscape or the careful selection of materials that promote sustainability—reflects a clear intention to support mindfulness practices.
To explore the nuances present in this architectural design project further, including detailed architectural plans, sections, and additional design insights, the presentation offers a comprehensive view of how this meditation space is both a functional refuge and an architectural embodiment of serenity. Discover how these architectural ideas come together to promote a space that not only serves its purpose but enriches the meditative experience for all who visit.


