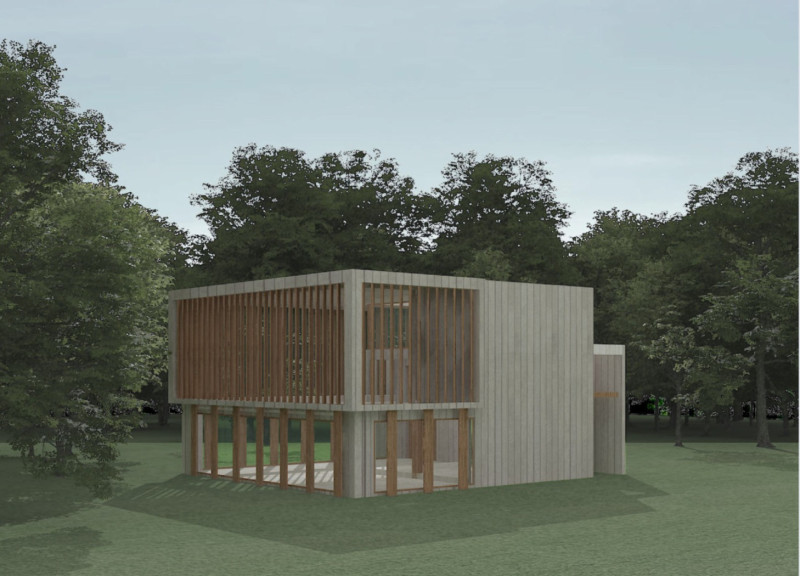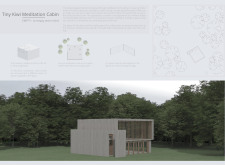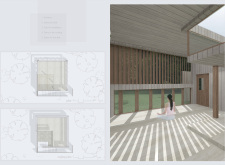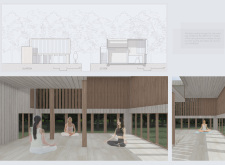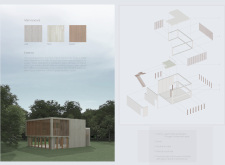5 key facts about this project
The design of the cabin is thoughtfully arranged to support its intended function, comprising various critical components that enhance both usability and the meditative experience. An inviting entrance serves as the first point of contact, leading practitioners into a realm that encourages stillness and introspection. Several designed seating areas are strategically positioned to enhance the meditation process and promote a sense of community during guided sessions. Additionally, the inclusion of stairs leading to a rooftop altar opens up opportunities for elevated reflection, providing users with a broader perspective of the landscape while they engage in spiritual contemplation.
Unique design approaches characterize the architectural elements of the Tiny Kiwi Meditation Cabin. The outline of the structure features angular forms that embody the concept of an unstable mind, symbolizing the dynamic nature of human thoughts. This idea manifests in the arrangement of open faces that create an expansive environment, inviting users to explore while remaining focused on their inner dialogues. The architectural design not only facilitates meditation but also intertwines with the natural environment, as the cabin’s various openings direct the user’s gaze outward, framing views of the surrounding vegetation.
Materiality plays an integral role in the overall design and aesthetic of the cabin. The use of wood for the exterior cladding provides a natural warmth and complements the cabin's integration with its surroundings. Wood was selected for its durability and aesthetic appeal, contributing to a calming atmosphere conducive to meditation. Inside, engineered hardwood flooring enhances the sense of connection to nature while ensuring comfort during seated practices.
One notable aspect of the cabin's design involves the incorporation of louvered screens, which serve multiple purposes. These wooden louvers are oriented at an angle to balance light, privacy, and ventilation, allowing filtered sunlight to seep into the space while obscuring direct views. This design choice fosters an atmosphere of curiosity and exploration, inviting individuals to engage fully with their environment while still maintaining a sense of seclusion.
Light plays a crucial role in the Tiny Kiwi Meditation Cabin, creating a dynamic interplay between illumination and shadow within the space. By manipulating natural light through the strategic positioning of openings, the design enhances the meditative qualities of the interior. Users are encouraged to experience the shifting atmosphere as sunlight changes throughout the day, fostering a contemplation of both the external landscape and personal thoughts.
The overall design of the Tiny Kiwi Meditation Cabin effectively balances functionality with an exploratory spirit, resulting in a space that supports both individual meditative practices and communal experiences. Its architectural elements are carefully curated to provide a seamless connection to the natural surroundings, reinforcing the project's intent to serve as a sanctuary for reflection.
For more information on the architectural plans, architectural sections, architectural designs, and architectural ideas behind the Tiny Kiwi Meditation Cabin, interested readers are encouraged to explore the project presentation. Engaging with these details will provide deeper insights into the thoughtful design choices made throughout the development of this meditation cabin.


