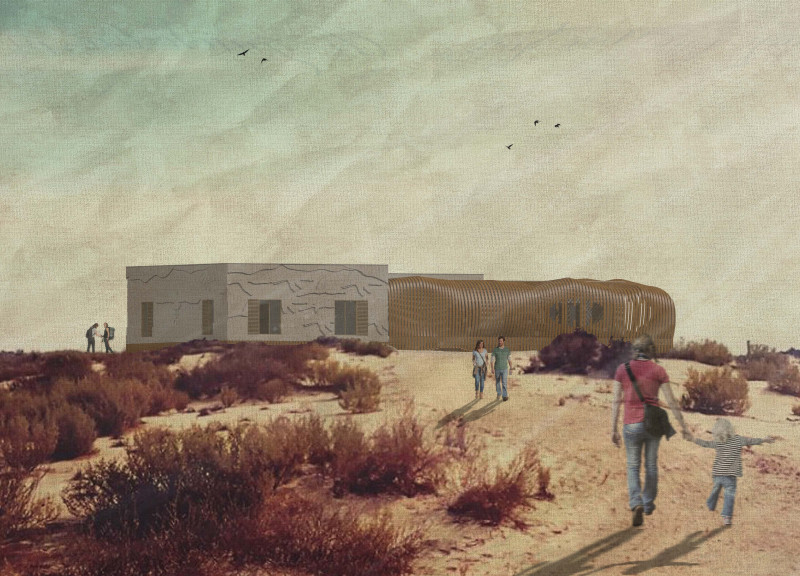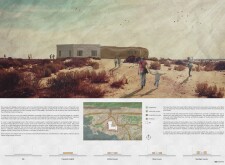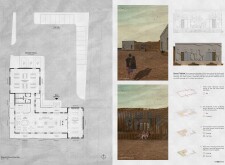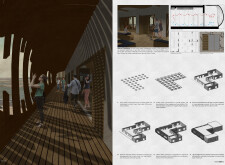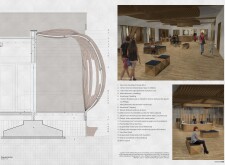5 key facts about this project
Ecologically Sensitive Design
The overall design of the Visitor Centre emphasizes minimal impact on the existing ecosystem. It integrates seamlessly with the landscape, utilizing a careful arrangement of public spaces that facilitate visitor access while prioritizing the protection of wildlife habitats. The building's footprint is designed to limit disturbances to the natural environment, reinforcing the project's dedication to ecological preservation.
Unique Architecture Features
A hallmark of the design is its use of local limestone for external cladding, which not only provides durability but also blends effectively with the regional geology. The incorporation of a wavy, louvered structure serves both aesthetic and functional purposes, effectively managing natural light and ventilation. This design element mimics the organic forms found in nature, creating a visual dialogue with the adjacent wetland.
The Visitor Centre is characterized by dynamic interior spaces that can accommodate a variety of functions. Flexible room configurations support educational initiatives, workshops, and visitor engagement activities. Thoughtful design includes manual ventilation louvers that enhance indoor air quality and comfort. The choice of materials such as structural insulated panels contributes to the building's energy efficiency while maintaining structural integrity.
Attention to Construction Methods
The construction methodology prioritizes lightweight building techniques, employing materials such as steel columns and beams to support structural loads without necessitating extensive foundation work. This not only reduces the environmental footprint during construction but also aligns with the project’s aim to safeguard the wetland ecosystem during the entire lifecycle.
Direct interaction with the surrounding natural environment is encouraged through outdoor terraces and viewing platforms designed for wildlife observation. The project exemplifies a coherent approach to architecture that considers the climate, context, and community needs.
Explore the architectural designs, plans, and sections of the Abu Dhabi Flamingo Visitor Centre for a detailed understanding of this thoughtful and engaged design. Visiting the project presentation will provide insights into the architectural ideas that drive its concept and functionality.


