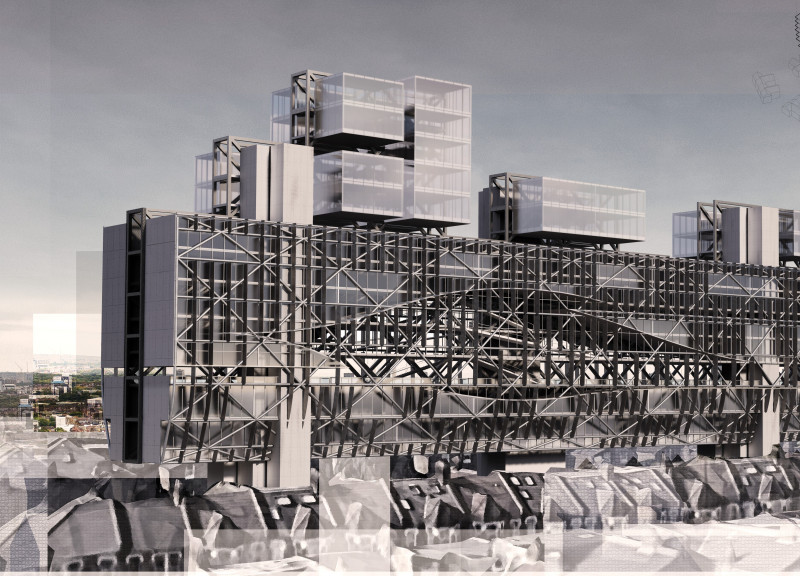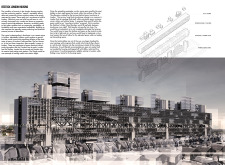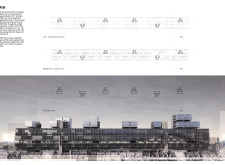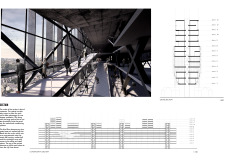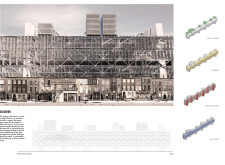5 key facts about this project
At its core, the Restock London Housing project is about redefining how urban spaces can be utilized to enhance living conditions for residents. It serves not only as a home for individuals and families but also functions as a hub for local commerce and community engagement. The design approach emphasizes the creation of mixed-use environments that encourage interaction among residents while providing essential amenities in close proximity to their living spaces.
The architectural design reflects a careful consideration of materiality and structure. A robust steel framework establishes the backbone of the project, allowing for expansive, open interior spaces that can adapt to various uses. The inclusion of glass facade elements enhances the sense of openness, promoting natural light throughout the interiors and fostering a connection with the outside environment. The louver systems integrated into the design provide shading and ventilation, addressing climatic conditions and reducing reliance on mechanical systems, which further supports sustainability goals.
Key components of the project include live/work units that cater to contemporary lifestyle needs, accommodating both residential and workplace functions within the same area. This design choice promotes efficiency and reflects the growing trend of remote and flexible work arrangements. Additionally, the project incorporates communal areas, such as market halls and shared spaces, designed to encourage social interaction and build a sense of community among residents. Elevated walkways enhance circulation, creating pleasant pathways that connect various parts of the project while offering unique vantage points of the surrounding urban landscape.
The exterior of the Restock London Housing project is defined by its engaging façade, characterized by the interplay of transparency and solidity. The design combines steel and glass elements that respond to the context and environment, allowing the building to integrate into the existing urban fabric while presenting a contemporary identity. This duality of materiality not only serves aesthetic purposes but also functions architecturally, optimizing energy efficiency through its innovative louvered system.
A significant aspect of the project is its innovative approach to spatial configuration. By minimizing the need for traditional load-bearing walls, the design permits flexibility in interior layouts, enabling residents to personalize their living spaces according to their preferences and needs. This feature supports a wide range of living arrangements and further emphasizes the project's adaptability to contemporary lifestyles.
Overall, the Restock London Housing project encapsulates an architectural vision focused on community, adaptability, and sustainability. It addresses the critical need for affordable housing solutions in an urban context while promoting an inclusive atmosphere for diverse residents. The thoughtful integration of spaces, materials, and shared facilities reflects a comprehensive understanding of current housing demands. This project encourages readers to explore the details of the architectural plans, sections, and designs presented, providing a deeper insight into the unique ideas and approaches that define this innovative architectural landscape. By delving into the project presentation, one can gain a fuller appreciation of how architecture can positively impact urban living and community connectivity.


