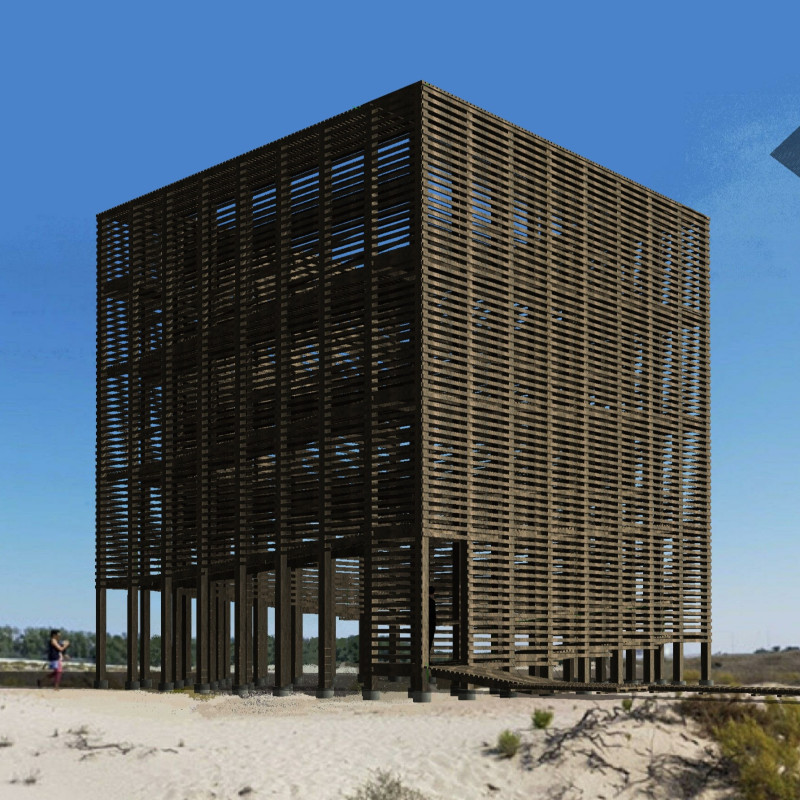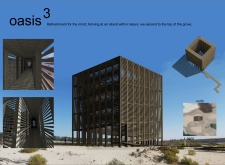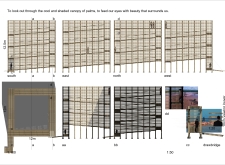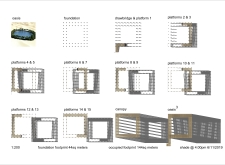5 key facts about this project
At its core, Oasis 3 serves as a multifunctional retreat, facilitating various uses ranging from personal reflection to social gatherings. The structure is elevated on slender columns, reducing its footprint on the ground and preserving the flora of the site. The design employs a cube-like form, constructed primarily from timber, which not only lends an organic quality to the project but also emphasizes a commitment to eco-friendly material choices. The wood used throughout the design, including 2x4 decking, 2x4 girders, and 8x8 columns, underscores both the aesthetic appeal and structural integrity of the building.
A distinctive feature of Oasis 3 is its innovative use of louvers made from 2x4 elements. These louvers play a critical role in controlling light and ventilation while also offering opportunities for dynamic visual experiences. They allow occupants to bask in the warmth of sunlight while being shielded from excessive glare, creating a balanced indoor climate that remains comfortable throughout the day. Each louvered section serves not only a functional purpose but contributes to the overall architectural language of the retreat.
The layout of the interior reflects an understanding of spatial dynamics, with an arrangement of elevated walkways designed to facilitate exploration. Visitors are encouraged to navigate through the space, discovering varying perspectives of the surrounding landscape. This thoughtful circulation promotes interaction with both the architecture and the natural environment, fostering an experience that is both contemplative and engaging. The design incorporates balconies and viewpoints that extend outward, offering expansive views of the surrounding groves, thereby encouraging occupants to appreciate the beauty of nature.
One of the key aspects of the Oasis 3 project is its commitment to sustainability. The choice of local materials signifies a respect for the environment and supports sustainable architectural practices. By minimizing the use of concrete and other heavy materials, the design reduces its overall environmental impact while still providing a robust structure. This ethos extends to the architectural layout itself, which integrates seamlessly with the contours of the site, further reinforcing the concept of coexistence with nature.
There is also a distinct drawbridge concept that enhances the interaction between the building and its surroundings. This feature not only connects the structure to various pathways but also encourages an adventurous spirit among visitors. By incorporating such fluid connections, the design highlights the importance of movement and exploration, underscoring the project’s goal of creating an immersive experience.
Unique design approaches characterize Oasis 3, including the integration of elevated platforms that double as gathering spaces and personal retreats. This versatility allows for various activities, enabling a diverse range of experiences throughout the space. The balance between open areas and sheltered nooks creates an inviting atmosphere that caters to both solitary visitors and groups seeking social interaction.
The result is a cohesive architectural project that prioritizes user experience, environmental sustainability, and aesthetic consideration. Oasis 3 stands as a testament to the potential of architecture to foster a deeper connection with the natural world while providing a sanctuary for quiet reflection and community engagement. For those seeking a deeper understanding of this project, exploring its architectural plans, sections, and designs will reveal the thoughtful ideas that underpin this innovative retreat. Visitors are encouraged to engage with the project presentation to uncover the full scope of Oasis 3 and its architectural significance.


























